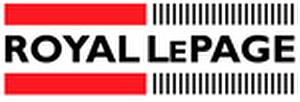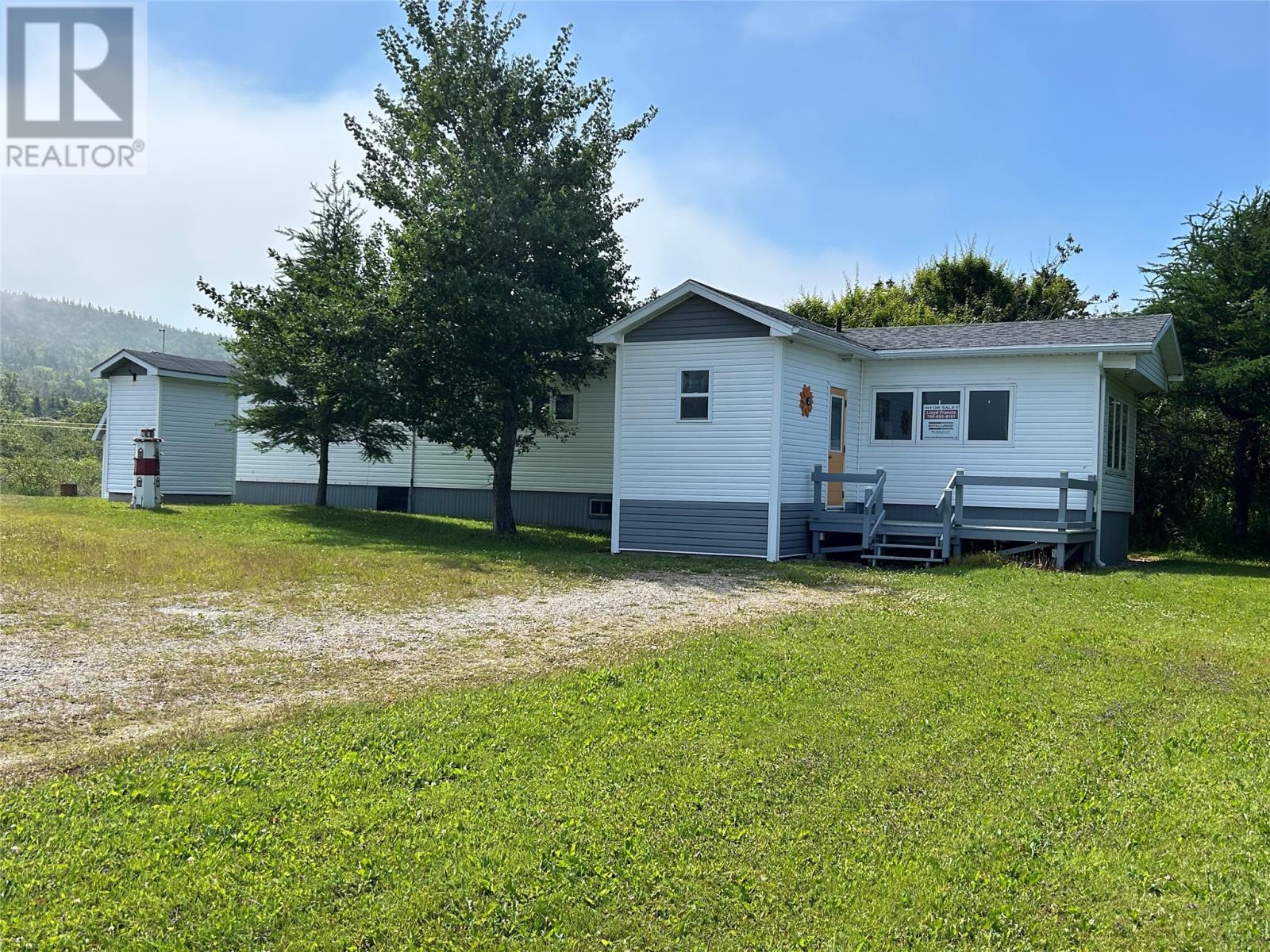For Sale
$249,900
21 Main Road
,
Cape Ray,
Newfoundland & Labrador
A0N1C0
2 Beds
1 Baths
#1283980

