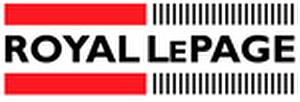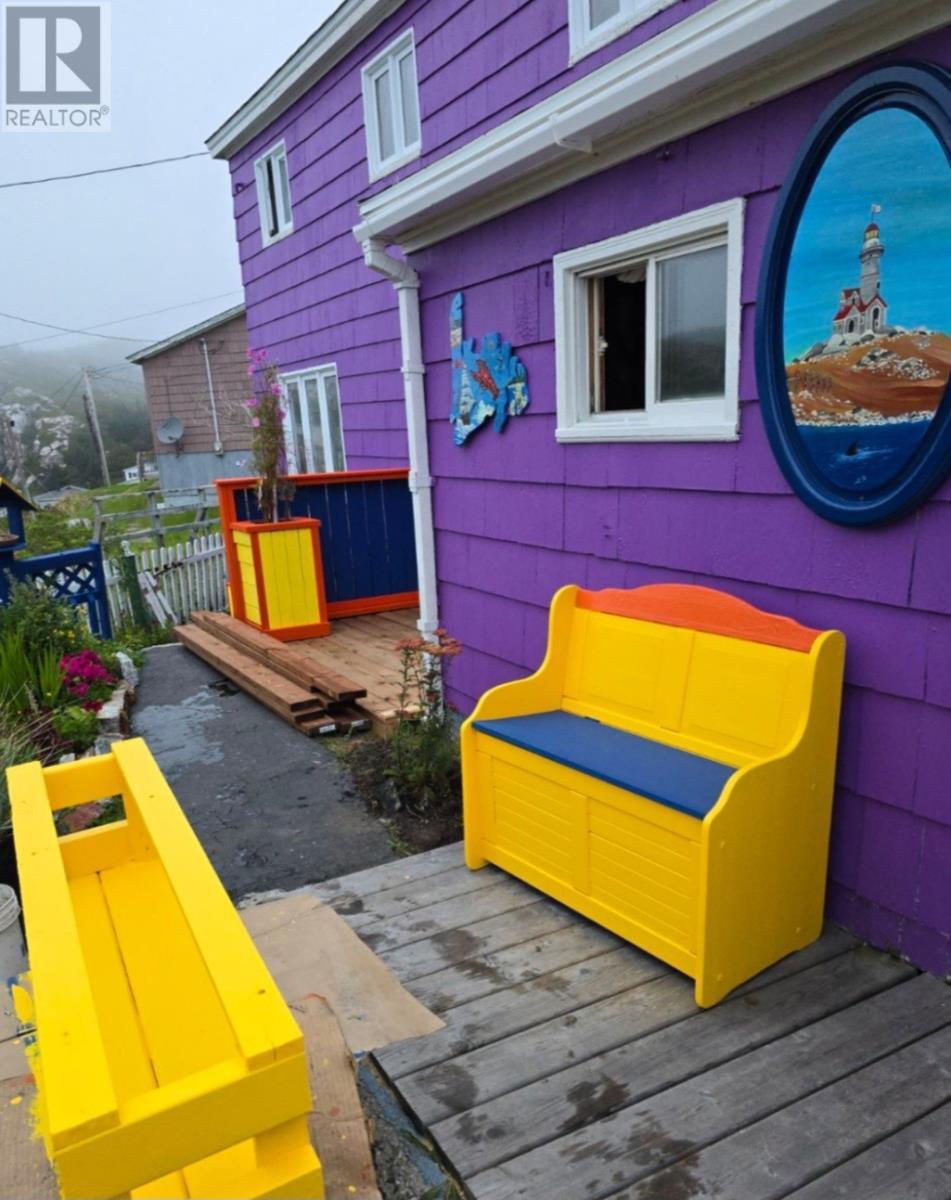For Sale
$74,900
17 Tunnel Road
,
Rose Blanche,
Newfoundland & Labrador
A0M1P0
3 Beds
1 Baths
#1284381

