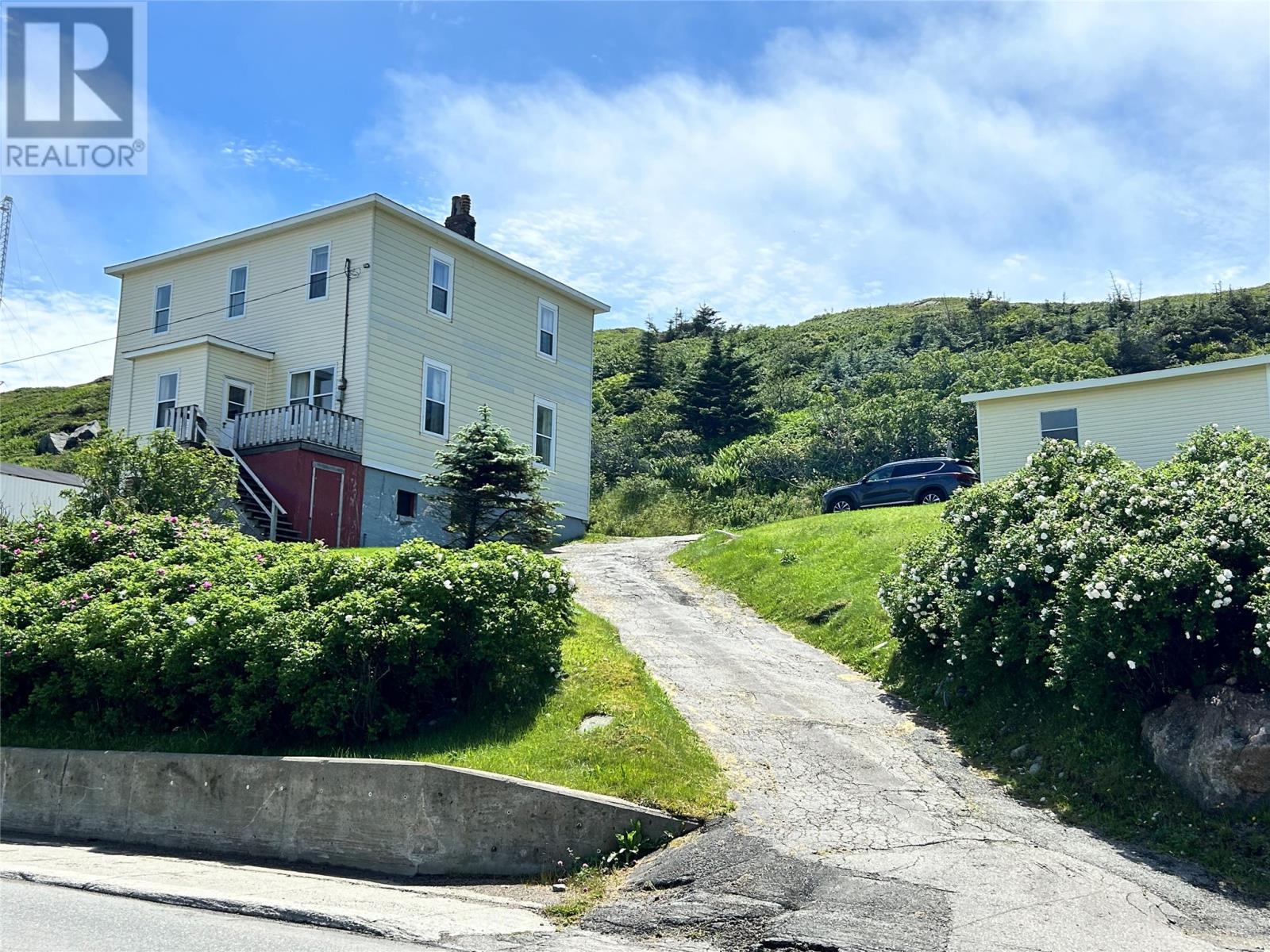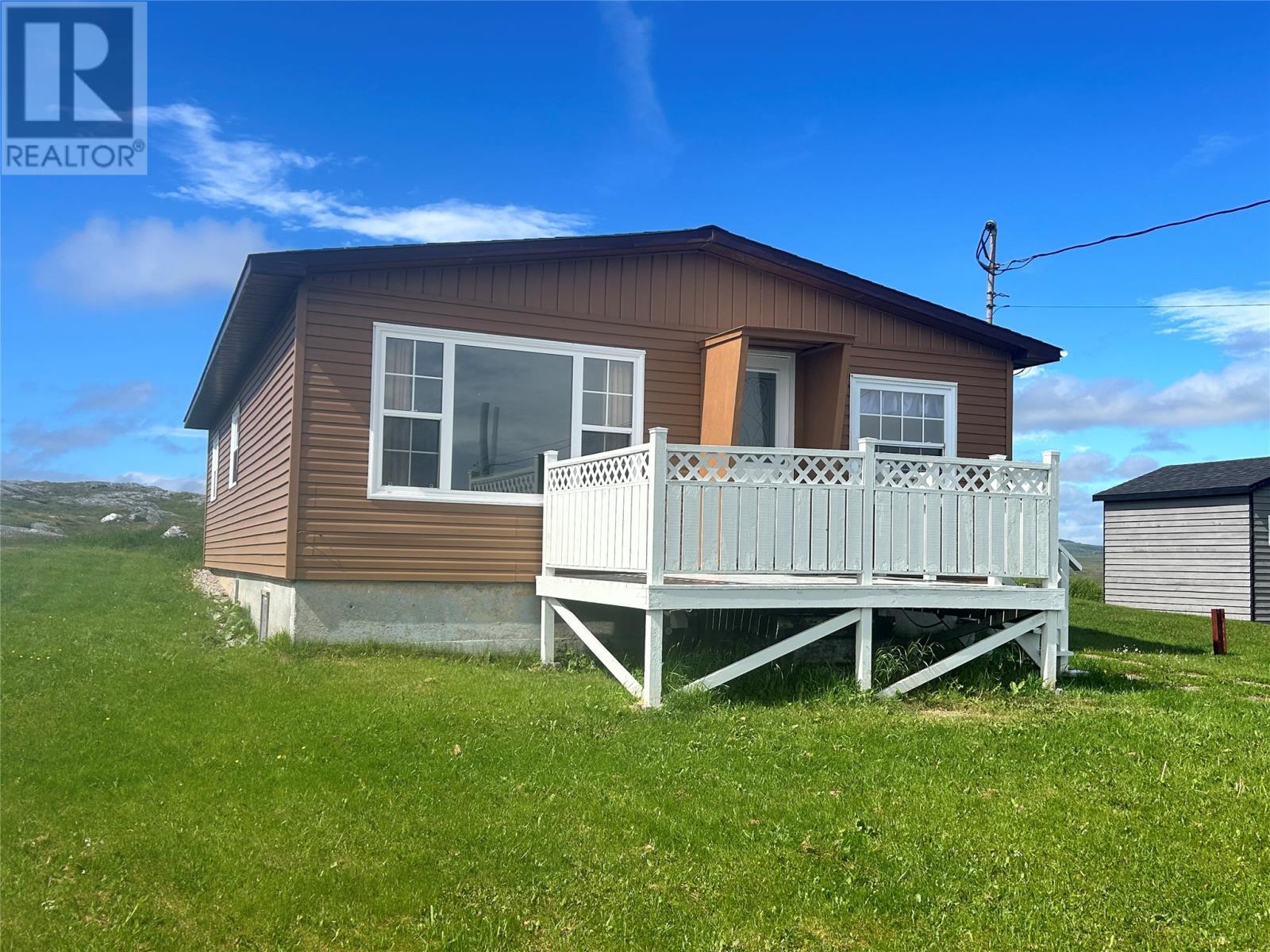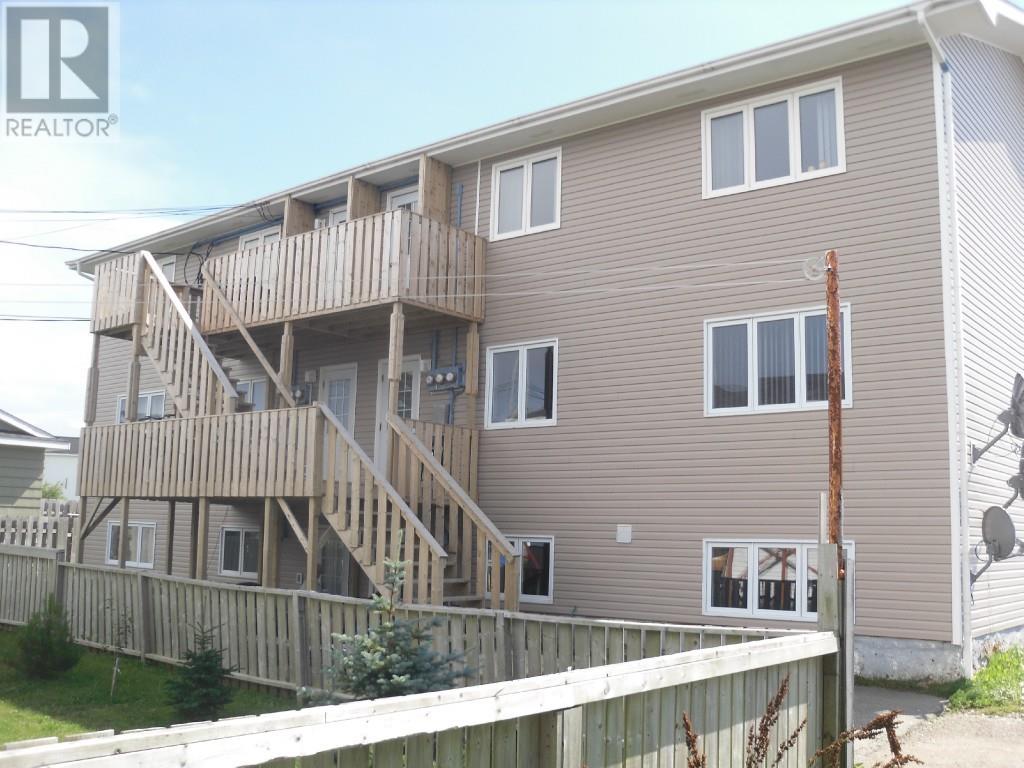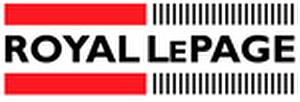Listings
All fields with an asterisk (*) are mandatory.
Invalid email address.
The security code entered does not match.

6 STATION Road
DOYLES, Newfoundland & Labrador
Listing # 1272722
$39,900
$39,900
6 STATION Road DOYLES, Newfoundland & Labrador
Listing # 1272722
Seven acre lot ideally located just off the TCH in Doyles, with 200 ft of road frontage and 862 ft along the Trans Canada Trailways . Minutes to all the modern day conveniences that the valley has to offer included in the amenities are Pharmacy, Robins Donuts, Home Hardware, Post office, gas station, groceries etc. A perfect location with this amount of land to build your very own private Summer Retreat or Dream Home. Codroy Valley is known to have the best climate in NL , is home of The Grand Codroy Estuary, a bird watchers dream with a 925 hectare wetland, has some of the best salmon rivers in Eastern Canada, great small and big game hunting, a nine hole golf course and loads of trails for hiking, skiing and ski-dooing and other outdoor adventures. Just 20 minute drive to Port aux Basques for all medical, shopping, services and amenities. New survey completed in 2023 and will be included in the sale. (id:27)

Route 406 Main Road
Millville, Newfoundland & Labrador
Listing # 1273164
$49,900
$49,900
Route 406 Main Road Millville, Newfoundland & Labrador
Listing # 1273164
Waterfront 2 acre lot on the grand Codroy river. This hard to find gem is on the north side of the river and provides panoramic views of the Long Range Mountains and river. An ideal lot to build your dream home . The fertile land is perfect for hobby farming . All services and amenities are close by. Check out this location today. Recent survey completed. (id:27)

8 Brookside Lane
PORT AUX BASQUES, Newfoundland & Labrador
Listing # 1270045
$69,900
3 Beds
/ 2 Baths
$69,900
8 Brookside Lane PORT AUX BASQUES, Newfoundland & Labrador
Listing # 1270045
3 Beds
/ 2 Baths
1568.00 FEETSQ
Now available , traditional two storey home with ocean view in downtown area of Port aux Basques. The home is spacious with over 1400 square feet of living space. The home is heated by electric baseboard heater and has a 200 amp electrical panel. Main floor has mudroom/ porch with laundry hook ups, kitchen, dining area , large living room and half bath. Upstairs has three spacious bedrooms with walk in closet in the primary bedroom and an added bonus in the newly completed 4 piece bathroom reno. The property also has detached 14 x 20 shed for the handy man or great storage for the ATV or side by side. . The home is located just a short walking distance to all down town amenities and services . The property needs some TLC to bring it back to its original splendor and charm. Roofing shingles replaced 10 years ago. Vendor motivated. (id:27)

123 C Main Street
Rose Blanche, Newfoundland & Labrador
Listing # 1267124
$70,000
3 Beds
/ 1 Baths
$70,000
123 C Main Street Rose Blanche, Newfoundland & Labrador
Listing # 1267124
3 Beds
/ 1 Baths
Now offering traditional bungalow overlooking the over Rose Blanche Harbour with an amazing view of the granite lighthouse making this property very appealing. With some tender loving care one could make this property your very own piece of heaven. All amenities are on one level , which consist of 3 bedrooms, living room, dining area , kitchen pantry and main bath. The sale comes complete with all furniture and appliances plus other essential household items. It is a move in ready home how it currently sits. (id:27)

0 SANDBAR Road
MILVILLE, Newfoundland & Labrador
Listing # 1272019
$72,000
$72,000
0 SANDBAR Road MILVILLE, Newfoundland & Labrador
Listing # 1272019
Rare and unique find on this approximately 3 acre lot in the community of Millville in the Codroy Valley. This property has it all, and is ready to develop your dream home or summer retreat. The land features everything in one complete package,it has an oceanview of the Gulf of St Lawrence, boaders a pond and Provincial Park beach, a bird estuary and home of the Piping Plover, a view of the Long Range Table Mountains and Grand Codroy River. As I said,it has it all and just waiting to be developed to your liking and imagination. Enjoy your summer evening strolls along the beach and watch beautiful sunsets. (id:27)

Route 407 Main Route
St Andrews, Newfoundland & Labrador
Listing # 1263557
$75,000
$75,000
Route 407 Main Route St Andrews, Newfoundland & Labrador
Listing # 1263557
Now offering, 21.5 acre lot in the St Andrews area of the Codroy Valley. This lot is located on the Main Road and with easy access to the TCH. The lot measures 198 feet wide and 4600 feet deep. Wonderful views of the Little Codroy River area and the Long Range Mountains. The potential is endless and endless to your imagination. Great opportunity to build your dream home or sub divide into small building lots. Close to all area amenities, 25 minutes to Port aux Basques and an hour and 20 minutes to Stephenville. Vendor motivated. Updated survey on closing. Inquire today. (id:27)

452 Main Road
Searston, Newfoundland & Labrador
Listing # 1274207
$89,900
$89,900
452 Main Road Searston, Newfoundland & Labrador
Listing # 1274207
Large 20 acre lot in the beautiful Codroy Valley in the community of Searston. Easy access from route 407 with year round road access. Loads of mature trees and features a brook running through the property. An ideal place to build your dream home or summer retreat or a great opportunity to sub divide and develop into cottage lots. The options are endless and only limited to your imagination. (id:27)

0 Trans Canada Highway
Coopers Brook, Newfoundland & Labrador
Listing # 1272950
$99,900
$99,900
0 Trans Canada Highway Coopers Brook, Newfoundland & Labrador
Listing # 1272950
This 32.4 acre lot is ideally located next to the very popular MacDougalls Beach area and only just a short 15 minute drive from Port aux Basques. Nestled on the banks of Coppers Brook , another very popular summer swimming hole, this lot has everything you need to build or develop your summer home or you can subdivide into small lots as it is zoned for cottage development. Long Range Table mountains is a perfect backdrop. Enjoy nicer summer weather that the valley is famous for on your very own private retreat. (id:27)

14 Legrow Street
Port aux Basques, Newfoundland & Labrador
Listing # 1268654
$109,000
$109,000
14 Legrow Street Port aux Basques, Newfoundland & Labrador
Listing # 1268654
Great location to build your dream home on this extra large ocean front lot. Located in the Grand Bay East subdivision, this location deserves the time to check it out and get the details. Close to all area amenities , shopping, schools, arena, health center, beaches, walking trail and more. Use all the land yourself or subdivide into two lots. (id:27)

26 LeGallais Street
Port aux Basques, Newfoundland & Labrador
Listing # 1272640
$112,000
3 Beds
/ 2 Baths
$112,000
26 LeGallais Street Port aux Basques, Newfoundland & Labrador
Listing # 1272640
3 Beds
/ 2 Baths
Tradition salt box 3 bedroom 1.5 bath home is now available and open to offers. The entry porch/mudroom doubles as laundry area as well. The large kitchen has ample cabinet and counter space . The dining room / living room combo is open and spacious with loads of natural light. Rounding out the main level is a convenient half bath and hallway which can double as an home office or gaming area. Upstairs are three bedrooms and 4 piece bath. Home needs some TLC however is completely move in ready. Call today, payments would be a fraction for rent. So why rent when can own your own home. Priced to sell and motivated vendor. (id:27)

24-26 Caribou Road
Port aux Basques, Newfoundland & Labrador
Listing # 1274557
$114,900
3 Beds
/ 1 Baths
$114,900
24-26 Caribou Road Port aux Basques, Newfoundland & Labrador
Listing # 1274557
3 Beds
/ 1 Baths
Want to own a local land mark property and one of a very few remaining homes of that era, well then your time is now. Featuring 24-26 Caribou Road , a house with so so much character and charm. The main level boast kitchen with ample cabinet and counter space, adjacent laundry room and large butlers pantry. Finishing out the main level are formal dining room with original fire place mantel, cozy living room with propane fire place , grand foyer with original staircase and front porch with its stained glass entrance. Upstairs is home to a large bath, private toilet stall and three spacious bedrooms , with the primary bedroom containing another original fireplace mantel. All ceilings are 10 feet high and all have magnificent wooden slat or herring bone design. This house would be amazing to transform back to its former condition and splendor. Check out this opportunity to start your journey to a different time and place. The end result will be totally worth the effort. (id:27)

23 Grand Bay Road
Port aux Basques, Newfoundland & Labrador
Listing # 1268696
$139,000
2 Beds
/ 1 Baths
$139,000
23 Grand Bay Road Port aux Basques, Newfoundland & Labrador
Listing # 1268696
2 Beds
/ 1 Baths
900.00 FEETSQ
Ideal Location. This two bed one bath bungalow home is situated on Grand Bay Road , within walking distance to all major area amenities and services , just mere minutes to shopping, schools, college, medical and arena. This cozy home is well maintained and is a perfect as a starter or if you are downsizing your current property. The main level boast entrance/mudroom, kitchen, dining room, large living room, two spacious bedrooms and 4 piece bath. Call today to view, the payments will be less than renting. (id:27)

11 Bragg's Lane
Port aux Basques, Newfoundland & Labrador
Listing # 1274230
$148,800
3 Beds
/ 1 Baths
$148,800
11 Bragg's Lane Port aux Basques, Newfoundland & Labrador
Listing # 1274230
3 Beds
/ 1 Baths
Now available. Three bedroom one bath home sitting on a large lot overlooking the ocean, lighthouse and Channel harbor. This home is well maintained and move in ready. The main level contains spacious living room with large window , an ideal place to sit and unwind after a long day. Continuing along is the dining area and galley kitchen with ample counter space. Rounding out the home are three bedrooms, 4 piece bath and laundry with storage space. Located on the property is a 12 x 12 storage shed and a firepit area. Two large decks are ideal to enjoy the view or hold BBQ's with family and friends. Located at the top of a quiet lane and close to all down town amenities. (id:27)

01 Old TCH Road
Campbells Brook, Newfoundland & Labrador
Listing # 1267125
$149,900
$149,900
01 Old TCH Road Campbells Brook, Newfoundland & Labrador
Listing # 1267125
Large 42 acre lot bordering Campbells Brook , with easy access to the TCH, is now open to offers. This lot just recently had an updated survey and driveway to the the main road. Some clearing and ground work has been completed. Once a high producing hobby farm , with plenty of rich soil and good growing season. Sitting at the base of the Table Mountains and within the boundaries of the beautiful Codroy Valley known for its warm summers. Ideal spot to build that retirement home or sub divide for building lots. Great views from several vantage points. Close to the Starlight Trail and other attractions that the valley has to offer. Call today for details. (id:27)

39 Grand Bay Road
Port aux Basques, Newfoundland & Labrador
Listing # 1271374
$159,000
3 Beds
/ 2 Baths
$159,000
39 Grand Bay Road Port aux Basques, Newfoundland & Labrador
Listing # 1271374
3 Beds
/ 2 Baths
Now offering this traditional-style two-story on Grand Bay Road, Port aux Basques. The home has undergone extensive renovations over the past 10 years with an all-new exterior, electrical upgrade, and a new roof in 2019. This 3 bedroom, 1.5 bath home is in a great location, within walking distance to shopping, schools, hospital, recreation, the College of the North Atlantic, and more. A completely fenced backyard offers a space for small children, pets, or a place to relax. A 12x16 shed, with electricity, gives extra storage or a place for a workshop or just to hang out. The unfinished basement also provides a great space for storage or workshop needs. (id:27)

85-87 Main Street
Port Aux Basques, Newfoundland & Labrador
Listing # 1267488
$180,000
$180,000
85-87 Main Street Port Aux Basques, Newfoundland & Labrador
Listing # 1267488
A great investment opportunity , a well maintained 2 unit apartment / duplex building , located at 87 Main St. Port aux Basques. The property consists of a two bedroom and a three bedroom apartment and has recent upgrades. The tenants are long term and there is a wait list for these conveniently located units. Close to all area amenities and services. Both units have ample living space and come with fridge and stove. Also included is the adjacent parking area and vacant lot for future expansion. High demand area for apartments, so make this your first step to an income investment. (id:27)

Route 406 Main Road
Millville, Newfoundland & Labrador
Listing # 1274018
$182,000
2 Beds
/ 1 Baths
$182,000
Route 406 Main Road Millville, Newfoundland & Labrador
Listing # 1274018
2 Beds
/ 1 Baths
Cozy two bedroom one bath home idea for a retired couple or simply downsizing. This home has total living all on one level and has easy assess with wheel chair ramp all ready installed should the need be there on or in the future. The home boast loads of kitchen cabinets and ample counter space. The main level has open concept living, dining and kitchen , two bedrooms . one bath, laundry area and porch/mudroom. An added bonus is the addition of a south facing sunroom, ideal for relaxing with your favorite book and beverage. The home is heated buy electric baseboard, highly efficient woodstove and heat pump , lots of heating options provide a very economical heating cost. For the handy man there is a detached garage, wood shed, workshop and garden shed. Two paved driveways with one giving rear yard access. Close to beach and point Rosey. (id:27)

165 CARIBOU Road
PORT AUX BASQUES, Newfoundland & Labrador
Listing # 1272349
$194,000
$194,000
165 CARIBOU Road PORT AUX BASQUES, Newfoundland & Labrador
Listing # 1272349
1288.00 FEETSQ
Located at 165 Caribou Road, Port aux Basques this 5 unit apartment building is a great investment. Three of the five units are one bedroom, and the forth and fifth are two bedrooms and are all rented, with a waiting list. The two bedroom units have been completely renovated in recent years. Appliances are included for each apartment. Definitely a great income provider and an investment worth a look. Close to all area amenities and services. (id:27)

112 - 114 Regional Street
Channel-Port aux Basques, Newfoundland & Labrador
Listing # 1275428
$225,000
6 Beds
/ 3 Baths
$225,000
112 - 114 Regional Street Channel-Port aux Basques, Newfoundland & Labrador
Listing # 1275428
6 Beds
/ 3 Baths
Great opportunity and endless choices for this well maintained semi-detached 6 bedroom 2 and a half bath property. This is two separate homes with over 1900 square feet of living space combined, as well as a 20 x 24 attached garage. House one consists of three bedrooms, large living room, eat-in kitchen with oak cabinets and plenty of counter space. Rounding out the main floor is a four piece bath with whirlpool tub. It also has a full unfinished basement with half bath installed, ideal to make your own man cave or finish to your liking. House two features two large bedrooms on the second level, with all remaining living space on the main floor, including a large living room, spacious eat-in kitchen , bedroom with double closet and 4 piece bath. It also has a 3/4 high basement with washer and dryer hook up. Both homes come with fridge, stove and dishwasher. Recent updates include 2 new 200 amp electrical panels, two new electric furnaces and roofing shingles replaced, just to name a few. A perfect setup to live in one side and rent the other or have two family members occupy one unit each. Close to all area amenities and Hardys' Arterial. Selling at a great price as a package deal. (id:27)

74 A Grand Bay Road
Port aux Basques, Newfoundland & Labrador
Listing # 1274993
$296,000
1+2 Beds
/ 2 Baths
$296,000
74 A Grand Bay Road Port aux Basques, Newfoundland & Labrador
Listing # 1274993
1+2 Beds
/ 2 Baths
Now available and completely move in ready, this modern waterfront property has all the features then you would have ever wanted in a large family home. The entry level foyer has plenty of floor and closet space to get the the kids ready and out the door or to greet family and friends comfortably. Continuing on this level is the family room with bar and energy efficient wood stove to help with ambience on those cold winter nights. Rounding out this level are two sizeable bedrooms and 4 piece bath and laundry. Leading from the lower level via hardwood stair case one will find themselves entering the living room , with its propane fireplace and tray ceiling. A warm and inviting space to sit and relax after a long day or to spend time with quest. This area has adjoining formal dining space and huge gourmet kitchen . The kitchen boast grey shaker style cabinets, counter to ceiling glass backsplash, quartz countertops, porcelain sink , stainless steel appliances and built in wine cooler. The primary bedroom has a spacious ensuite with double vanity, walk in closet and also features access to the private patio with a view of the ocean and mountains . Both bathrooms have in-floor radiant heating with the master bedroom having a mini split heat pump. So much to see and admire. Minutes to all area amenities , services, arena, schools, college , shopping and beaches. So much to see and admire. (id:27)

0 MAIN Road
MARGAREE, Newfoundland & Labrador
Listing # 1273187
$399,000
$399,000
0 MAIN Road MARGAREE, Newfoundland & Labrador
Listing # 1273187
Now offering and available to new owners , the Seashore Restaurant , located in beautiful community of Margaree and just 10 minutes to Port aux Basques and the Marine Atlantic Ferry. This Restaurant has been very well known for many years as a local favorite and as well as one of the greatest tourist stops in southwestern Newfoundland, as they specialize in a full menu of delicious dishes including scrumptious seafood delights. The building has undergone extensive renovations during the past couple of years and it is being sold as a complete turn key operation. Some of the recent upgrades include , but not limited to , is a new addition kitchen in 2019/2020, equipment replaced , upgraded 400 amp electrical service, roofing in 2016 and added washrooms , just to name a few. The restaurant itself can seat 133 guests and is well appointed with décor showing the connection to the land, the sea and the fishing industry, providing a warm and welcoming atmosphere to sit and relax for a wonderful meal with family and friends. So here is your chance to own your very own business, be your own boss and help keep the high ratings that this business has earned. (id:27)

13 Midway Road
Port aux Basques, Newfoundland & Labrador
Listing # 1273878
$469,000
4 Beds
/ 3 Baths
$469,000
13 Midway Road Port aux Basques, Newfoundland & Labrador
Listing # 1273878
4 Beds
/ 3 Baths
Now available this large well maintained family home which is completely move in ready. Centrally located at 13 Midway Road and close to all area amenities and services. The main floor boast over 2100 square feet of living space with the upstairs containing slightly over 1000 square feet. Upon entering the home one is greeted by a large foyer with vaulted ceiling and naturally lite entrance. Connecting from here one can enter the tastefully decorated living room, or family room which is a cozy and warm space to sit and relax after a long day at work, Continuing on there is the formal dining room and large kitchen complete with island. As added bonus this space also contains a mud room, storage room, laundry room, utility closet, guest bedroom, ensuite bath and home office. Moving upstairs there are three bedrooms which includes primary bedroom , with vaulted ceiling, walk in closet and four piece ensuite, a main bath and a cozy loft reading area. From several locations from this property are wonderful panoramic views of the Long Range Mountains and Grand Bay bottom. One can sit and relax on the rear private deck , a great spot to entertain family and friends or to unwind. (id:27)

331 GRAND BAY Road W
PORT AUX BASQUES, Newfoundland & Labrador
Listing # 1267052
$499,000
$499,000
331 GRAND BAY Road W PORT AUX BASQUES, Newfoundland & Labrador
Listing # 1267052
5400.00 FEETSQ
Great investment opportunity. Now offering this 6 unit apartment complex. Located in a highly desirable area of Port aux Basques and close to all area amenities and a services . An added bonus , you are just a two minute walk to Grand Bay West beaches , yes beaches, board walks and walking trails. This well maintained building contains 6 - three bedroom apartments, all of which are rented with long term tenants and has a wait list. In recent years , the exterior has received vinyl siding, vinyl windows, pressure treated wooden decks and stairways leading to each unit. All units are heated with convenient electric heat and includes fridge and stove, with two units complete with washer and dryer. Updated paint and flooring , all units are smoke and pet free. Financial statements are available for monthly income and expenses. Make your appointment to view this income generating property today. (id:27)

7 Midway Road
Port Aux Basques, Newfoundland & Labrador
Listing # 1269436
$499,900
5 Beds
/ 3 Baths
$499,900
7 Midway Road Port Aux Basques, Newfoundland & Labrador
Listing # 1269436
5 Beds
/ 3 Baths
Gorgeous contemporary two storey home with large attached garage and a 1500 sq ft detached garage located in a quiet residential area has everything you have ever wanted. As an added bonus , there was a separate cave added , ideal to entertain family and friends. The home features modern kitchen with ample cabinet space , beautiful granite counter tops and a convenient island . Adjoining the kitchen is a cozy family room, a great space to relax or hang out or to watch your favorite sporting events. Rounding out the main living area is a formal dining room with garden doors, living room with fireplace, a welcoming foyer, laundry area, full bath and a fifth bedroom. Upstairs one will find four bedrooms including a large primary bedroom and ensuite with whirlpool tub and glass shower, two walk in closets for him and her and 4 piece bath . The second floor landing is open to the foyer below. This home is heated by a highly efficient in floor heating system , two heat pumps were added recently, making this a wise choice for comfort .. Outside has an open play area for the kids. (id:27)

