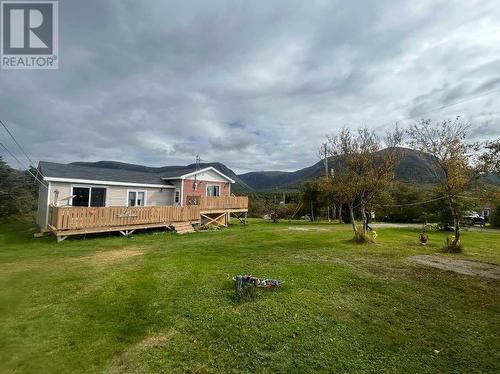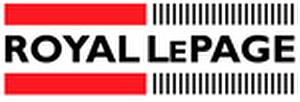








Phone: 709.695.8181
Fax:
709.695.5925
Mobile: 709.695.8181

104 -
4
HERALD
AVENUE
CORNER BROOK,
NL
A2H4B4
| Lot Size: | one acre |
| Floor Space (approx): | 864 Square Feet |
| Acreage: | Yes |
| Built in: | 1995 |
| Bedrooms: | 2 |
| Bathrooms (Total): | 1 |
| Zoning: | Rural |
| Access Type: | Rail access , Right-of-way , Year-round access |
| Amenities Nearby: | Recreation |
| Equipment Type: | None |
| Landscape Features: | Partially landscaped |
| Ownership Type: | Freehold |
| Property Type: | Single Family |
| Rental Equipment Type: | None |
| Sewer: | Septic tank |
| Structure Type: | Sundeck |
| Appliances: | Refrigerator , Stove |
| Building Type: | House |
| Construction Style - Attachment: | Detached |
| Exterior Finish: | Vinyl siding |
| Flooring Type : | Laminate , Other |
| Foundation Type: | Wood |
| Heating Fuel: | Electric |
| Heating Type: | Baseboard heaters |