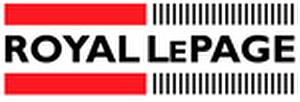Listings
All fields with an asterisk (*) are mandatory.
Invalid email address.
The security code entered does not match.
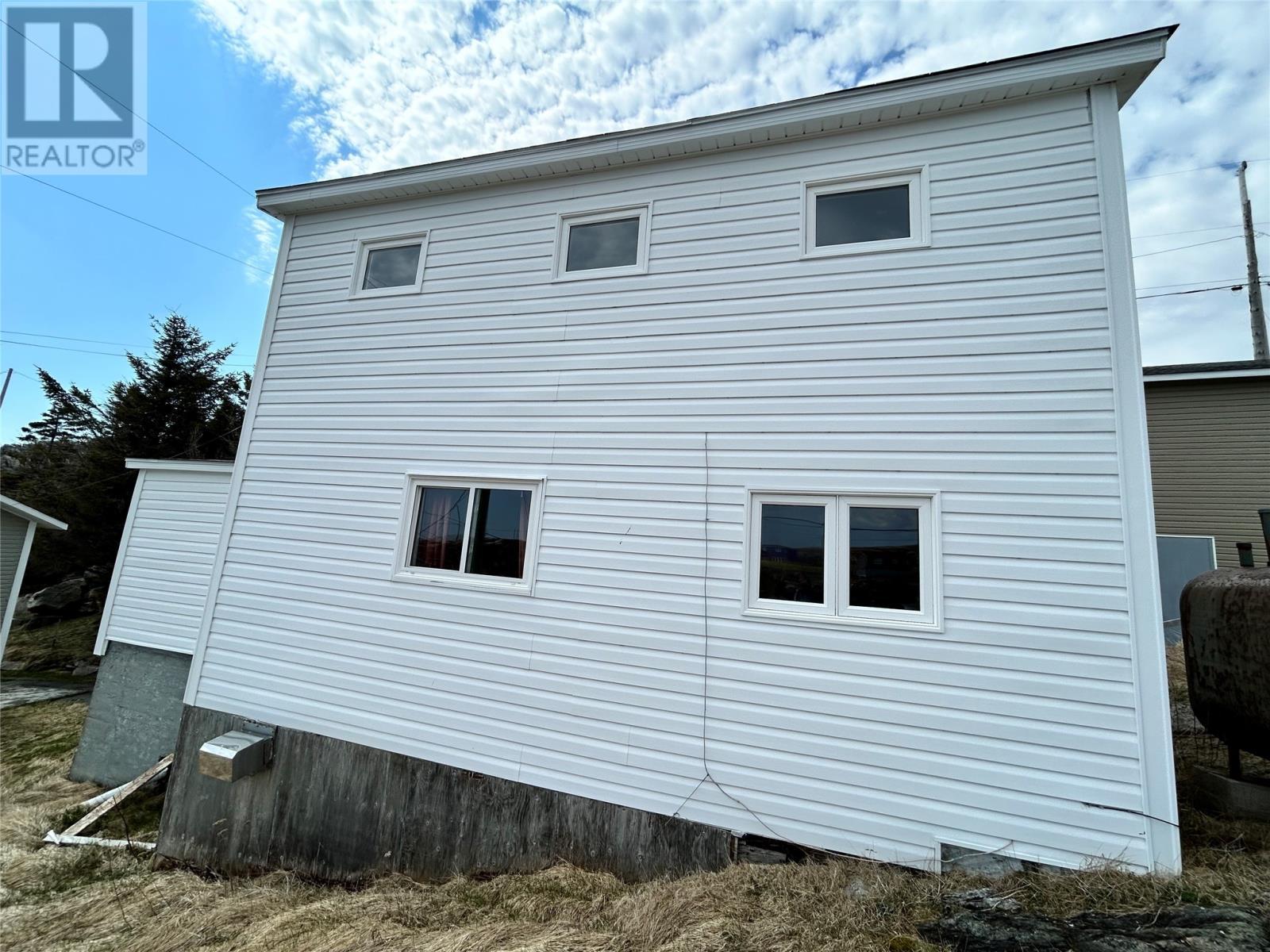
14 School Road
Rose Blanche, Newfoundland & Labrador
Listing # 1283624
$39,900
3 Beds
/ 1 Baths
$39,900
14 School Road Rose Blanche, Newfoundland & Labrador
Listing # 1283624
3 Beds
/ 1 Baths
912 FEETSQ
Introducing 14 School Road , a cozy three bedroom traditional salt box home overlooking Rose Blanche harbour. The main level consist of eat-in kitchen, living room, 4 piece bath and mudroom/porch. Upstairs are three bedrooms and large hallway with space for a work station or home office. Comes with some furnishings and appliances. Call today to view. (id:27)

0 SANDBAR Road
MILVILLE, Newfoundland & Labrador
Listing # 1284377
$59,000
$59,000
0 SANDBAR Road MILVILLE, Newfoundland & Labrador
Listing # 1284377
Rare and unique find on this approximately 3 acre lot in the community of Millville in the Codroy Valley. This property has it all, and is ready to develop your dream home or summer retreat. The land features everything in one complete package,it has an oceanview of the Gulf of St Lawrence, boaders a pond and Provincial Park beach, a bird estuary and home of the Piping Plover, a view of the Long Range Table Mountains and Grand Codroy River. As I said,it has it all and just waiting to be developed to your liking and imagination. Enjoy your summer evening strolls along the beach and watch beautiful sunsets. (id:27)
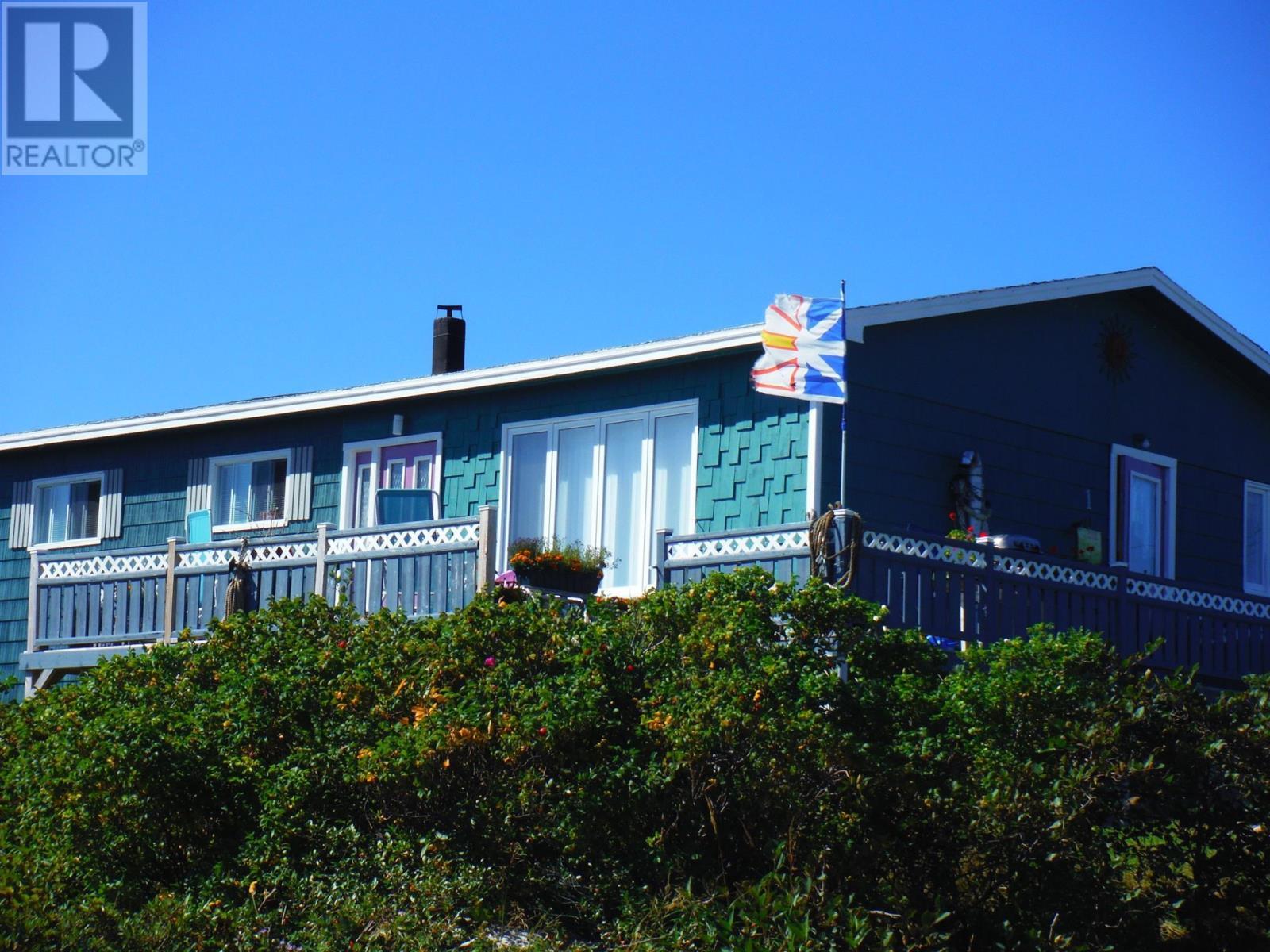
1 SAVOURY Heights
ROSE BLANCHE, Newfoundland & Labrador
Listing # 1283619
$59,900
3 Beds
/ 1 Baths
$59,900
1 SAVOURY Heights ROSE BLANCHE, Newfoundland & Labrador
Listing # 1283619
3 Beds
/ 1 Baths
988 FEETSQ
Unique three bedroom home with tons of charm and locally sourced treasures to make this home warm and inviting. The decor has been gathered from the area and represents the area of its' rich histoy to the sea. Total living conveniently located all on one level. The main floor consist of living room, with wood pellet stove, dining room and kitchen. Rounding out the home are three average size bedrooms , 4 piece bath and laundry closet. The primary bedroom has been equipped with a large south facing window providing a panoramic view of the ocean and the sunrises. From the deck , you can enjoy an even larger view of the ocean, harbour and the granite light house. Close to all area attractions , local craft shops, and walking trails. Comes furnished and all artifacts included. Call today to view this charming oceanside piece of heaven. (id:27)
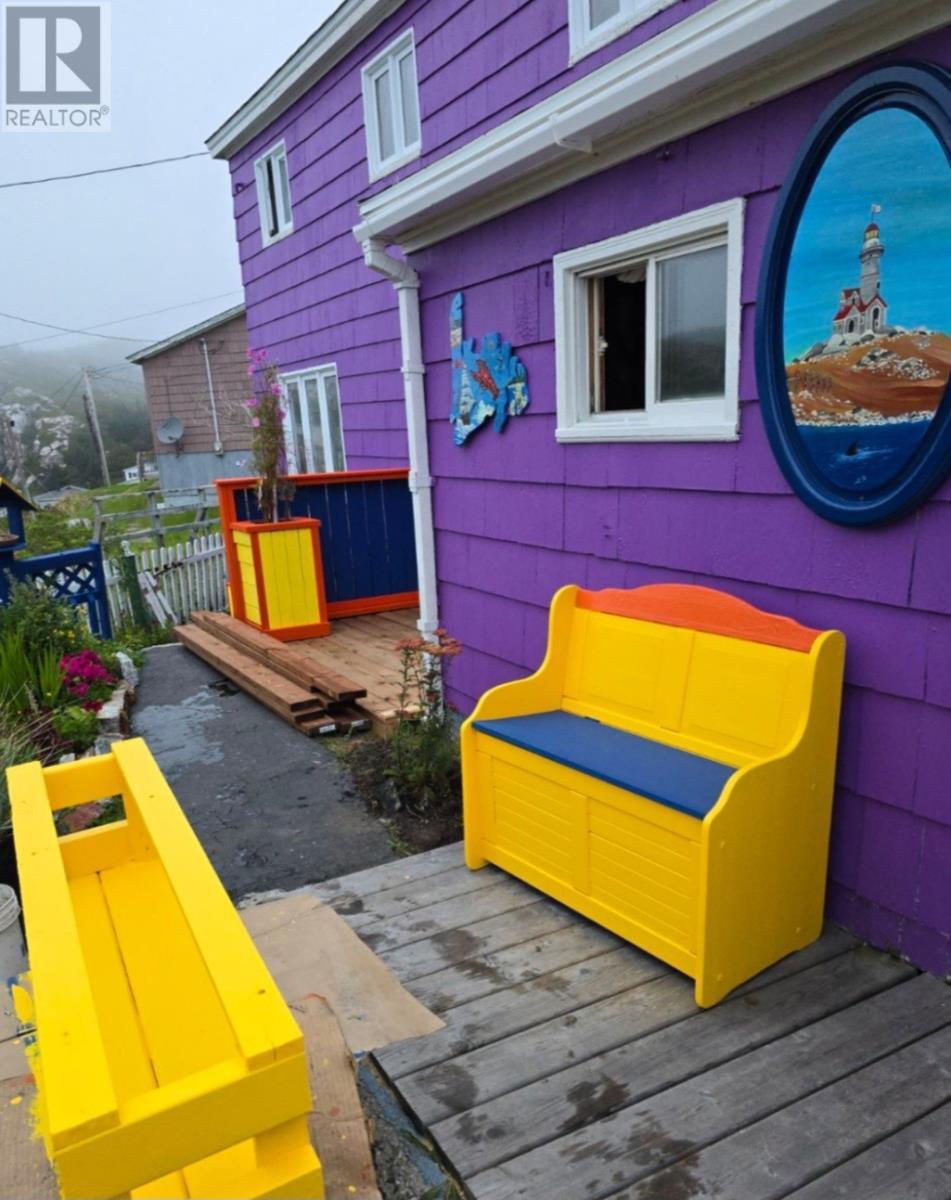
17 Tunnel Road
Rose Blanche, Newfoundland & Labrador
Listing # 1284381
$74,900
3 Beds
/ 1 Baths
$74,900
17 Tunnel Road Rose Blanche, Newfoundland & Labrador
Listing # 1284381
3 Beds
/ 1 Baths
928 FEETSQ
17 Tunnel Road boast lots of character and updates for this cozy traditional saltbox home , located in the quiet picturesque coastal community of Rose Blanche. The home has a wonderful view of the harbour and is ideally situated on a walking trail linking both parts of the community. The home features three bedrooms and full bath on the second floor. The main level contains living room, eat in kitchen with adjacent dining nook, laundry area , porch with storage room. The home comes completely furnished and move in ready. Exterior wise you will find a small storage shed or hobby workshop and completely fenced yard. Recent upgrades were completed on the roofing shingles and eves. This is a perfect summer getaway retreat. Sit and relax in the front yard and take in the flowers and gardens while enjoying the wonderful sites and sounds of this quaint community. (id:27)
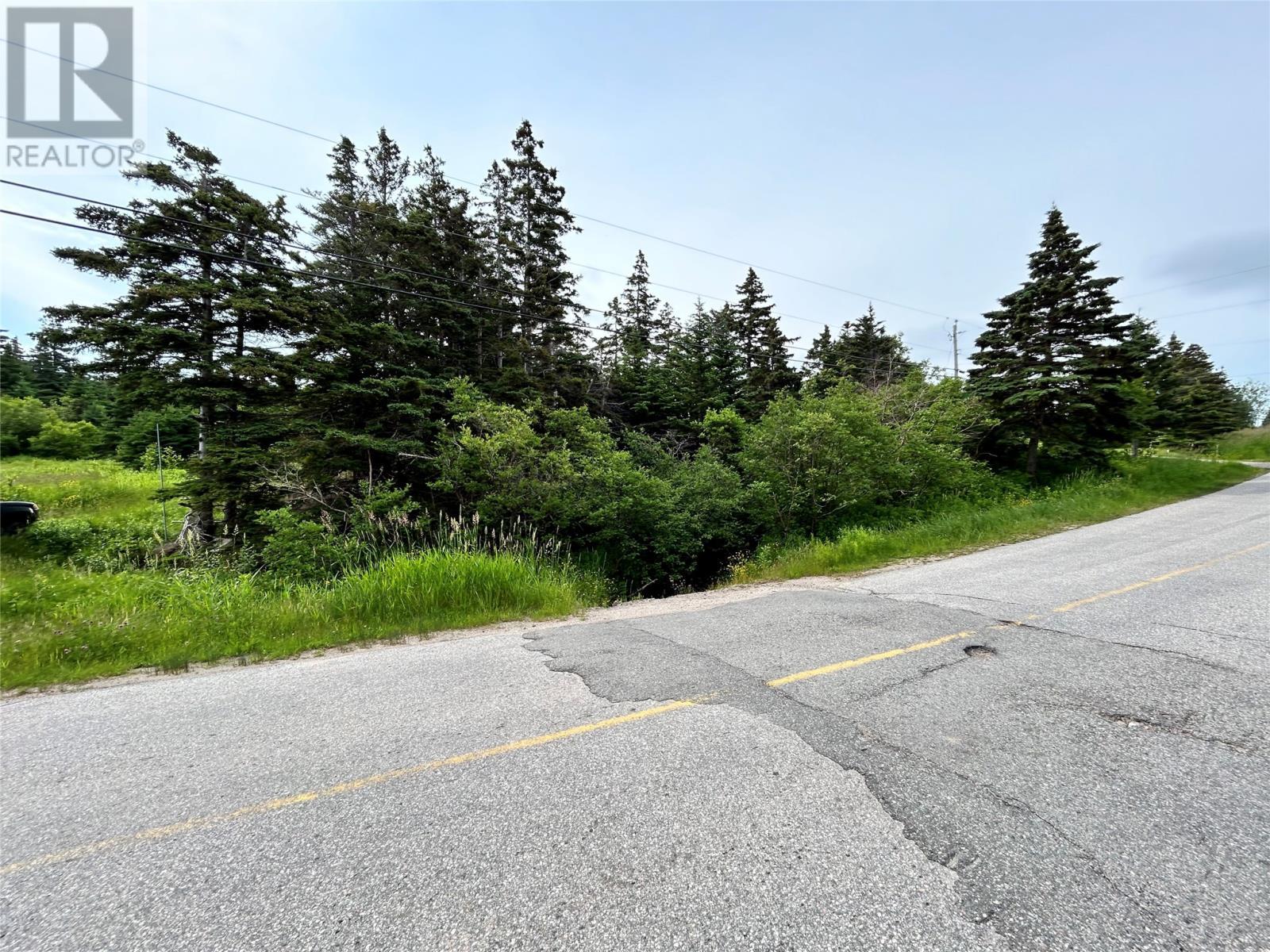
452 Main Road
Searston, Newfoundland & Labrador
Listing # 1286576
$89,900
$89,900
452 Main Road Searston, Newfoundland & Labrador
Listing # 1286576
Large 20 acre lot in the beautiful Codroy Valley in the community of Searston. Easy access from route 407 with year round road access. Loads of mature trees and features a brook running through the property. An ideal place to build your dream home or summer retreat or a great opportunity to sub divide and develop into cottage lots. The options are endless and only limited to your imagination. (id:27)
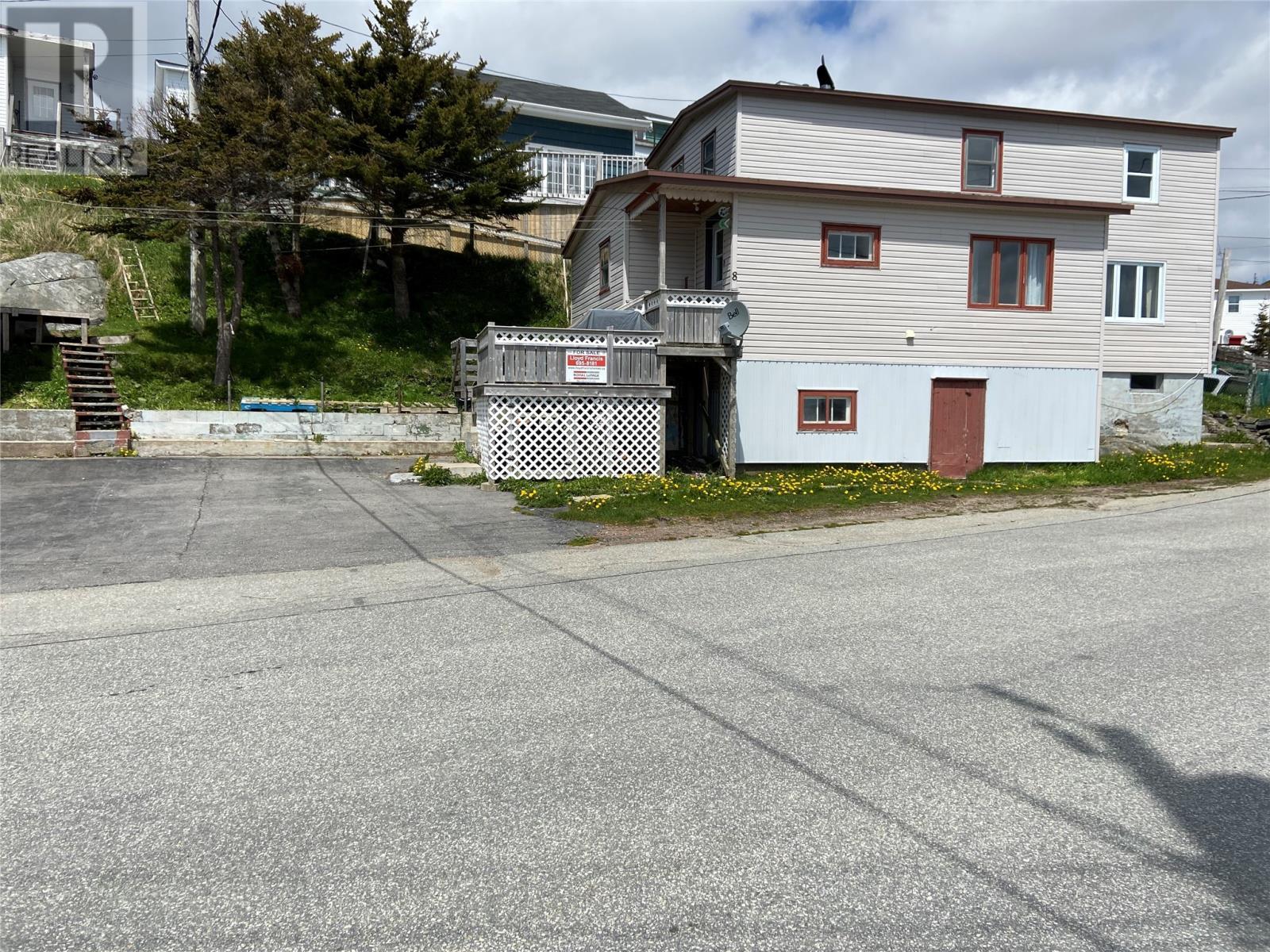
8-10 Lakeshore Road
Port aux Basques, Newfoundland & Labrador
Listing # 1287398
$95,000
6 Beds
/ 2 Baths
$95,000
8-10 Lakeshore Road Port aux Basques, Newfoundland & Labrador
Listing # 1287398
6 Beds
/ 2 Baths
1672 FEETSQ
Wake up every morning to an awe-inspiring ocean view of the Atlantic !! Requires some TLC to bring it back to it's original splendor or leave it to is original charm. This spacious 2-storey mature home with unobstructed and captivating ocean views is anxiously waiting for new owners. Some furniture is included, citing an antique pump organ appraised at $3,000. Within walking distance to all area amenities including medical, pharmacy, super market and government services. It boasts large eat in kitchen, living room, office, second kitchen, family room and four piece bath on the main floor. Upstairs you will find 4 bedrooms, spacious closet off the master and another four piece bath . Newer roof and siding. Home has 100 amp electrical panel with circuit breakers, two-car paved parking space, 12' x 20' storage shed, and is within walking distance to all amenities, supermarket, banking, pharmacy, medical and post office. Located in a friendly rural community and only minutes away from the Marine Atlantic ferry connecting you to Nova Scotia . The Deer Lake International airport is a two hour drive which brings you down the beautiful west coast of the island. Enjoy amazing sun rises and sun sets From the large front windows or from the side deck. Would make a perfect summer home or with some upgrades, a lovely family home, B&B, day care, or can be easily converted to two apartments, and actually with the second kitchen with separate entrance, you can have a bachelor apartment in place now. The choices and possibilities are endless . (id:27)

01 Old TCH Road
Campbells Brook, Newfoundland & Labrador
Listing # 1286553
$109,000
$109,000
01 Old TCH Road Campbells Brook, Newfoundland & Labrador
Listing # 1286553
Large 42 acre lot bordering Campbells Brook , with easy access to the TCH, is now open to offers. This lot just recently had an updated survey and driveway to the the main road. Some clearing and ground work has been completed. Once a high producing hobby farm , with plenty of rich soil and good growing season. Sitting at the base of the Table Mountains and within the boundaries of the beautiful Codroy Valley known for its warm summers. Ideal spot to build that retirement home or sub divide for building lots. Great views from several vantage points. Close to the Starlight Trail and other attractions that the valley has to offer. (id:27)
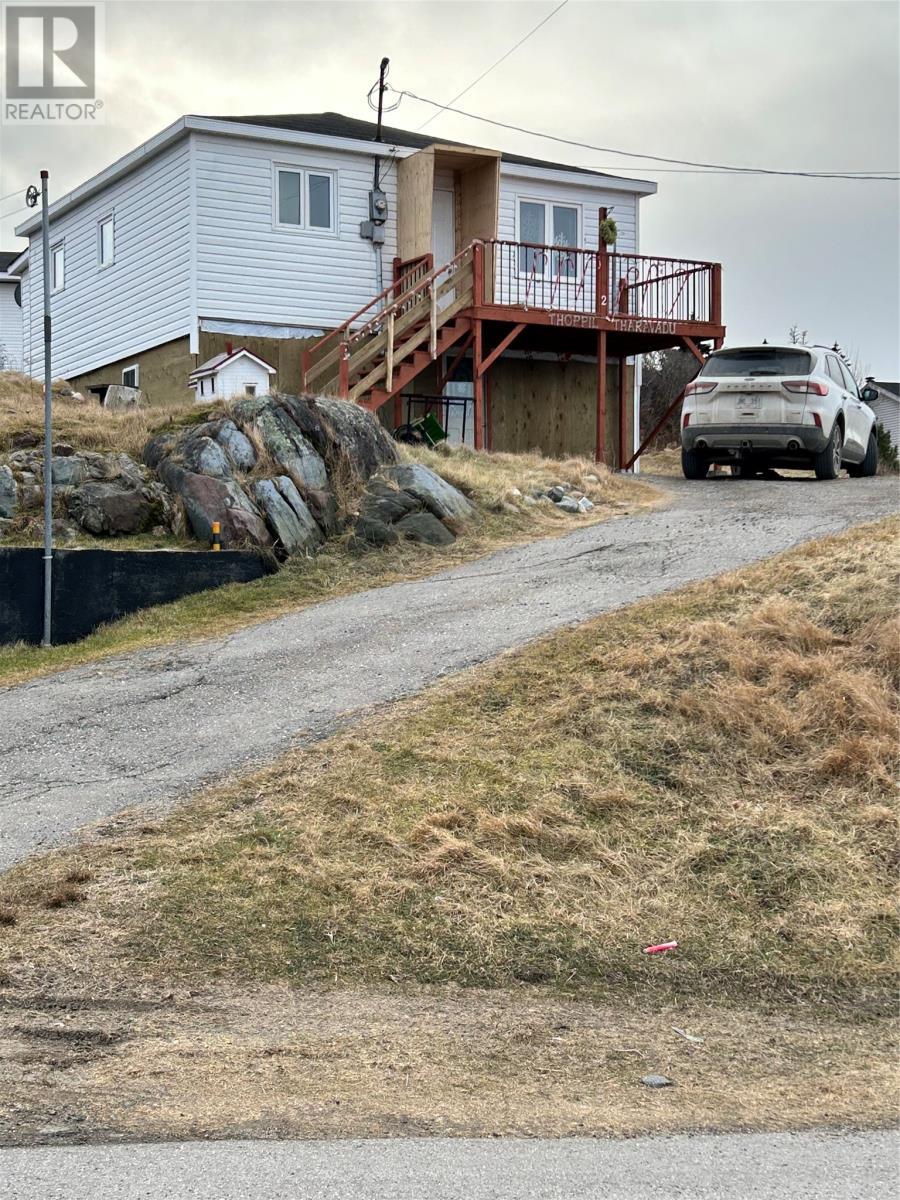
2 Short's Lane
Port Aux Basques, Newfoundland & Labrador
Listing # 1281027
$119,000
2 Beds
/ 1 Baths
$119,000
2 Short's Lane Port Aux Basques, Newfoundland & Labrador
Listing # 1281027
2 Beds
/ 1 Baths
782 FEETSQ
First time home buyers take note. why rent , when you can be a home owner , payments will be less than renting. Recent updates to this two bedroom one bath home. Total living all on one level. The main level consist of kitchen, dining room , two bedrooms, 4 piece bath and laundry/mudroom combo. Centrally located and close to all area amenities. Recent upgrades include flooring, painting, insulation, plumbing, decks and roofing. Call today to schedule your appointment. (id:27)
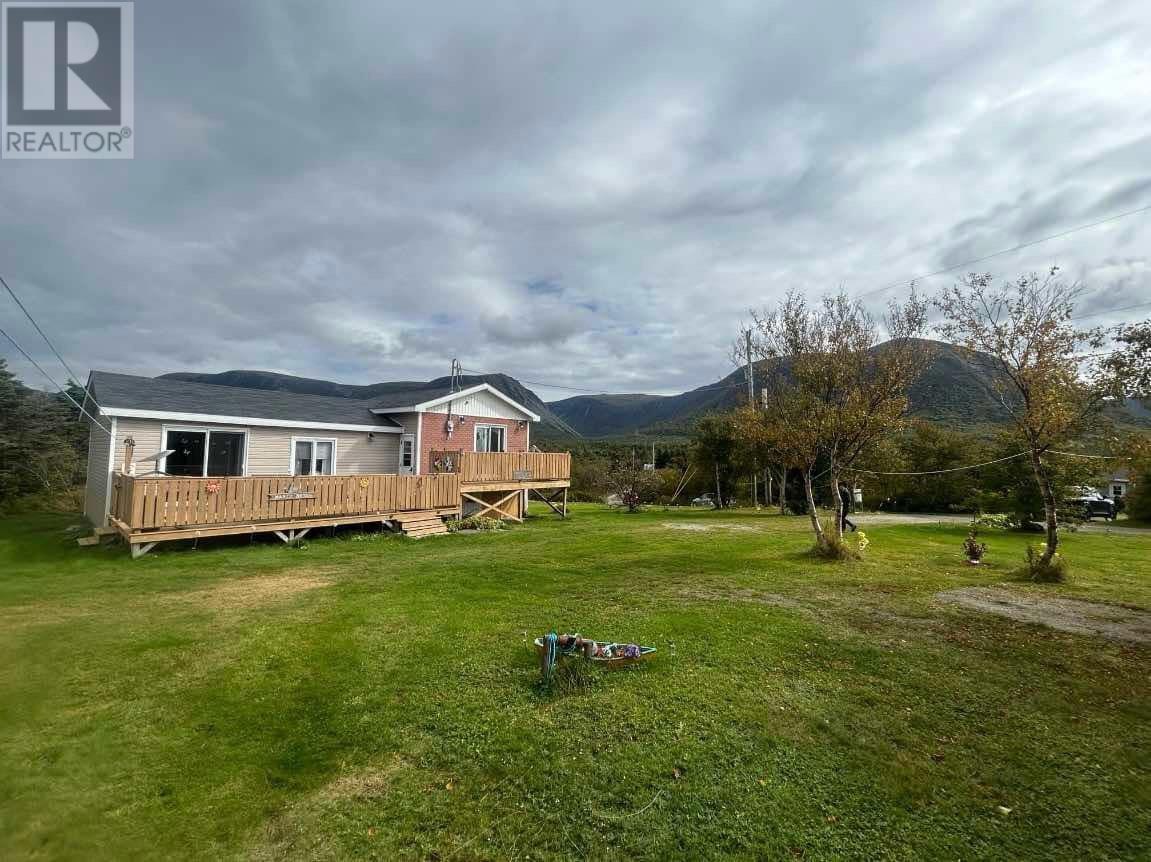
29 Cow Path Road
MacDougalls Gulch, Newfoundland & Labrador
Listing # 1281210
$145,000
2 Beds
/ 1 Baths
$145,000
29 Cow Path Road MacDougalls Gulch, Newfoundland & Labrador
Listing # 1281210
2 Beds
/ 1 Baths
864 FEETSQ
Now available well maintained property in the popular MacDougalls' Gulch area of the Codroy Valley. This two bedroom one bath cottage has all the comforts of home. Sitting on a one acre deeded lot with a great view of the table mountains. The main level consist of spacious kitchen with loads of cabinets and counter space and a convenient island for the extra space when entertaining. The living room / dining area is open to the kitchen and boast loads of natural light. Two patio doors , one in the dining area and one in the primary bedroom lead to a large sun deck , a relaxing spot to unwind from the days activities. The property is ideally located to all area amenities and attractions as well as ATV trails and beaches. The cottage comes completely furnished and is move in ready. call today to view. (id:27)
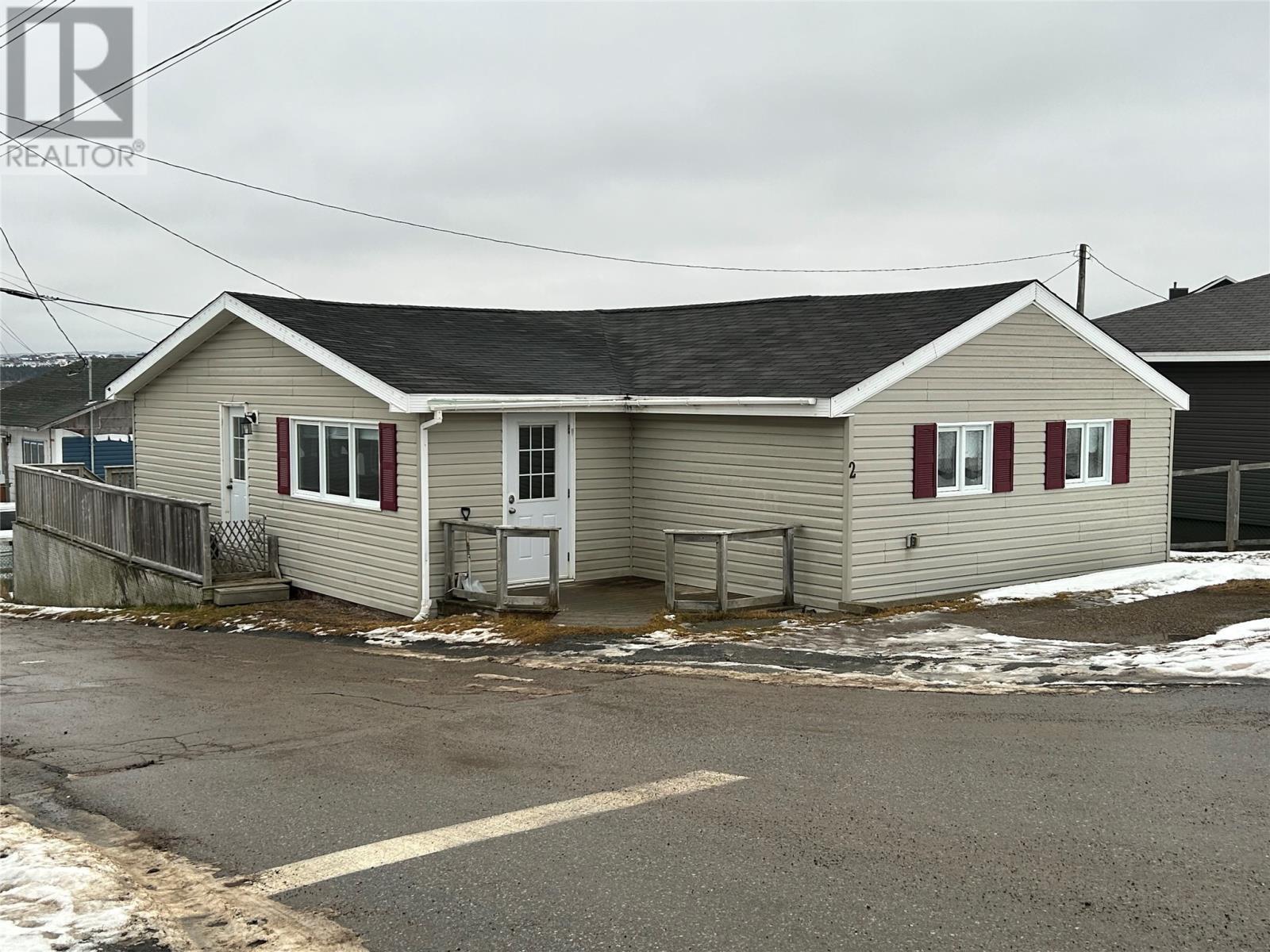
2 Carters Lane
Port aux Basques, Newfoundland & Labrador
Listing # 1283300
$148,900
2 Beds
/ 1 Baths
$148,900
2 Carters Lane Port aux Basques, Newfoundland & Labrador
Listing # 1283300
2 Beds
/ 1 Baths
1300 FEETSQ
Great Location. Estate sale . Welcome to 2 Carters Lane . This two bedroom one bath home is move in ready and comes mostly furnished. Total living on on one level. The main floor has eat-in kitchen, large living room, 3 piece bath with updated shower, laundry room , bedroom plus a sizeable primary bedroom. Close to all area amenities including by not limited to, Shopping mall, medical health center, CONA, arena, and both area schools. The home is heated by energy efficient Convex electric heaters . Updates to electrical and roofing in recent years. Exterior wise one will find wrap around deck and partially fenced yard. Call today to view. (id:27)
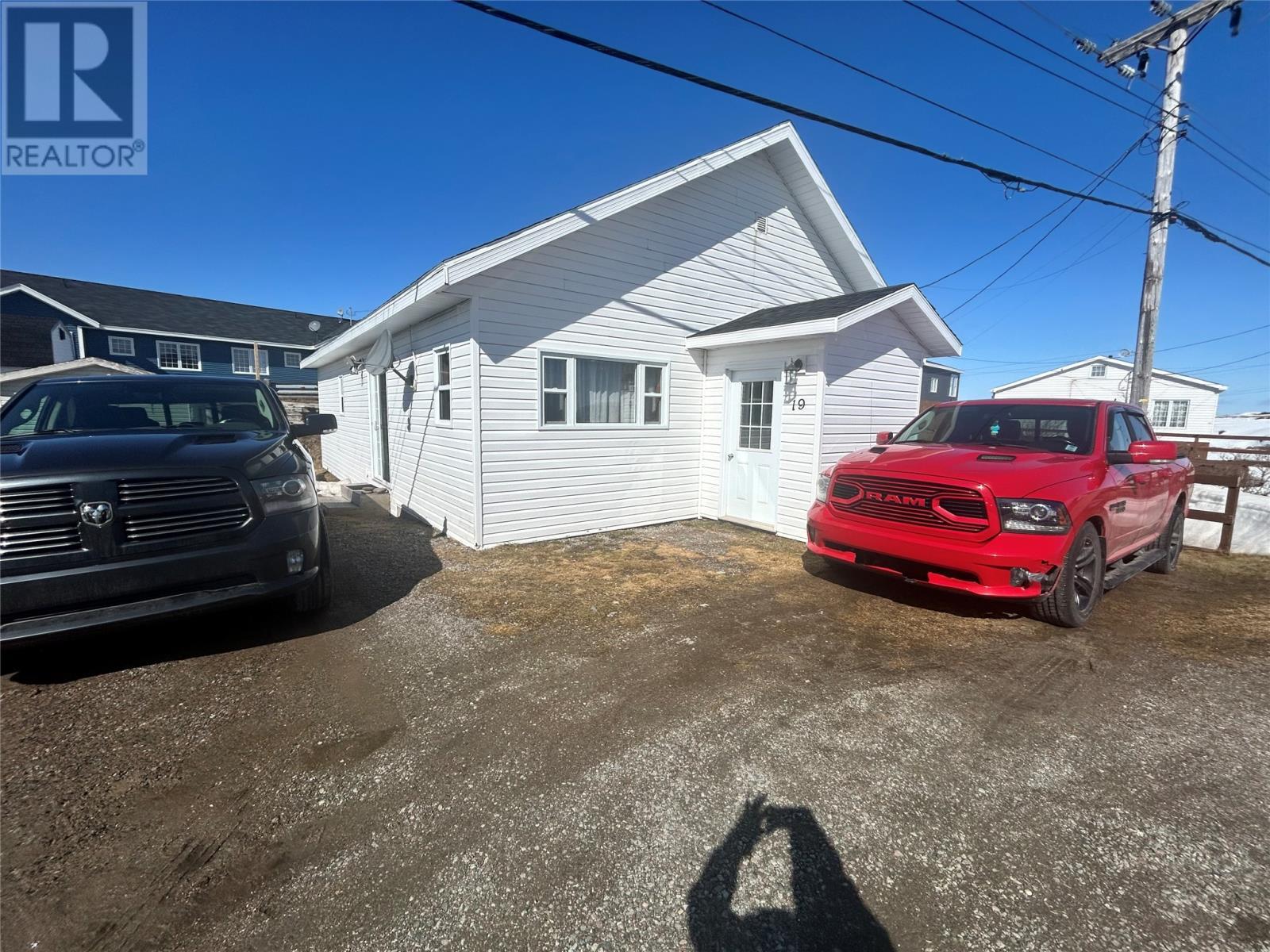
19 Stadium Road
Port aux Basques, Newfoundland & Labrador
Listing # 1282826
$159,900
3 Beds
/ 1 Baths
$159,900
19 Stadium Road Port aux Basques, Newfoundland & Labrador
Listing # 1282826
3 Beds
/ 1 Baths
1218 FEETSQ
Spacious family home located at 19 Stadium Road is now available and open to offers! This three bedroom one bath home is designed with total living on one level. The interior space contains open concept kitchen, living room and dining area, three sizeable bedrooms , 4 piece bath, laundry room and mudroom/porch. Constructed in 2017, this home is your open canvas as the interior is awaiting final touches, such as some walls need drywall and some closets need to be framed, and kitchen cabinets need to be installed. It's just waiting for your personal preferences so you can make it your own! All subfloors have been completed however, ceilings are dry walled and the bathroom has all fixtures installed. Selling for less than assessed value. Call today for more details or to book a showing and make this property your next family home. (id:27)
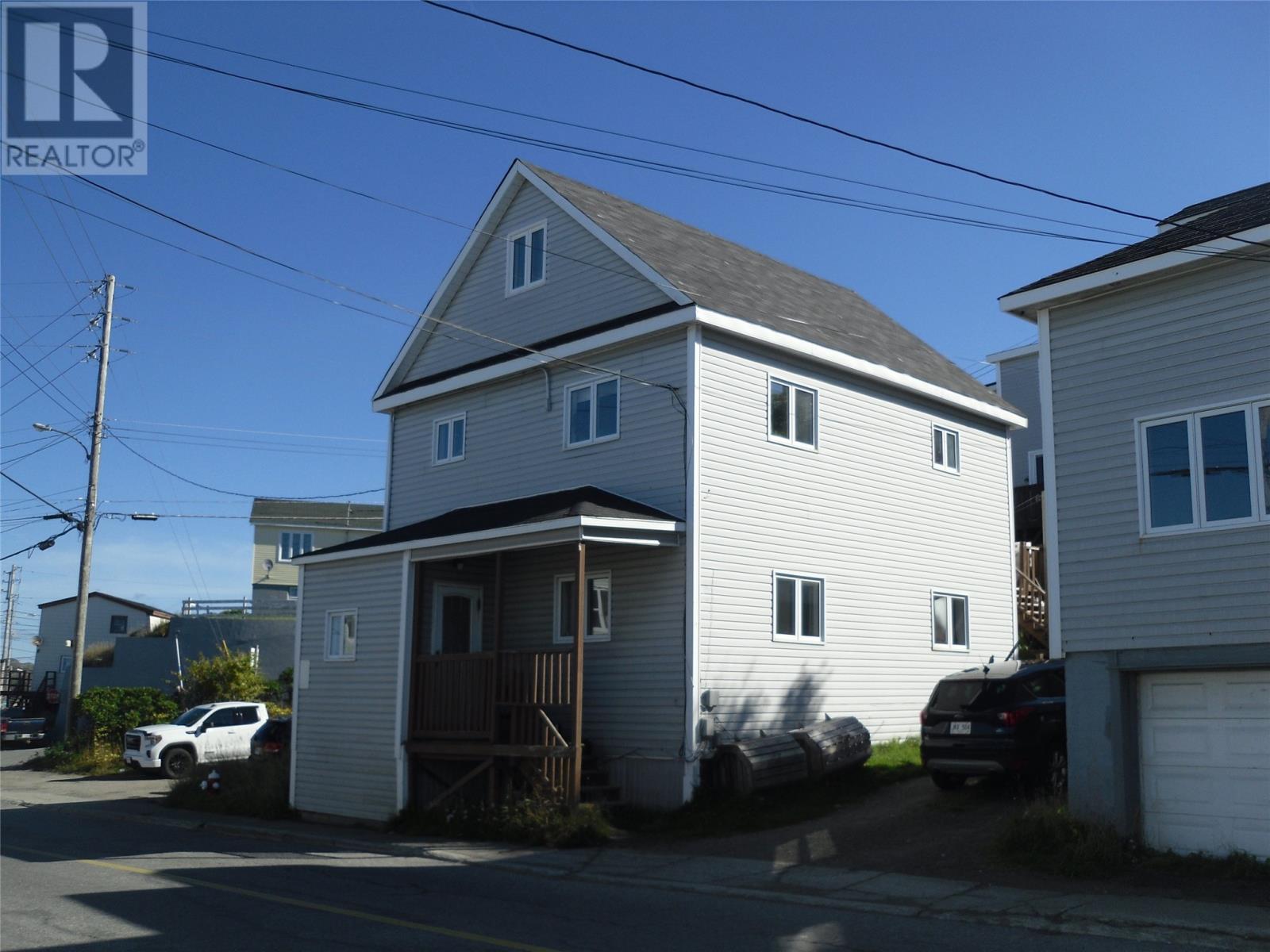
85-87 Main Street
Port Aux Basques, Newfoundland & Labrador
Listing # 1285171
$169,900
4 Beds
/ 2 Baths
$169,900
85-87 Main Street Port Aux Basques, Newfoundland & Labrador
Listing # 1285171
4 Beds
/ 2 Baths
1120 FEETSQ
Three bedroom home with two bedroom apartment located at 85-87 Main Street Port aux Basques. The upper level contains eat in kitchen, living room, two bedrooms, bath and porch/mudroom on the main living space and spacious loft which can be used as a primary bedroom or rec room for leisure activities. The lower level has a two bedroom one bath income suite which also has eat in kitchen, 4 piece bath and mudroom/porch. Walking distance to all area amenities and services including medical offices, pharmacies and supermarket. This property also comes with a large adjacent vacant lot for future expansion. (id:27)
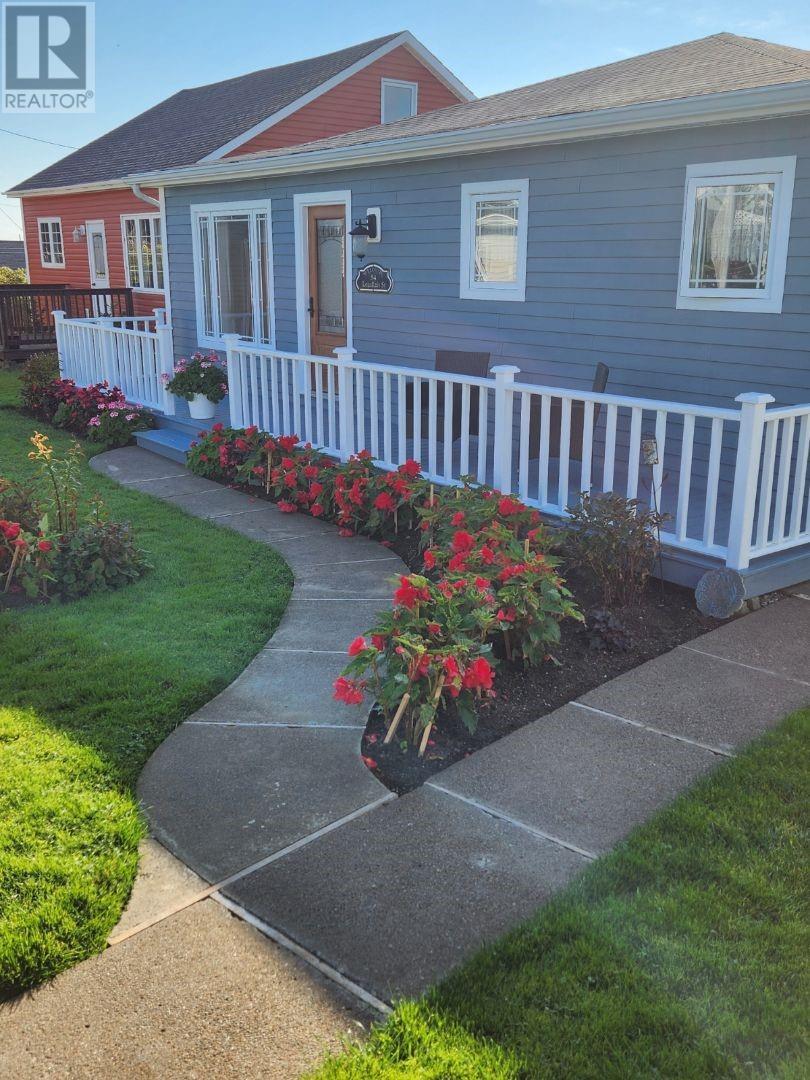
54 LeGallais Street
Port aux Basques, Newfoundland & Labrador
Listing # 1283809
$197,900
2 Beds
/ 2 Baths
$197,900
54 LeGallais Street Port aux Basques, Newfoundland & Labrador
Listing # 1283809
2 Beds
/ 2 Baths
1200 FEETSQ
Cozy and inviting are just two words to describe this very well maintained two bedroom bungalow located at 54 LeGallais Street. This property has undergone many upgrades and renos over the years and it shows. Total living all on one level and the pride of ownership is evident throughout. The home consists of open concept kitchen/family room, great when entertaining family and friends. The solid oak cabinets provide ample storage and counter space. The living and dining room combo is spacious and a great place to unwind and relax after a long day. Rounding out this home are two sizeable bedrooms, with the primary bedroom boasting wall to wall closet. The laundry room with half bath and foyer/mudroom all add to the conveniences of this property. For the gardener, the lot has well established flower and shrubs. For those nice evenings , the south facing sundeck provides a great view of the ocean and channel harbour. As a added bonus, there is a she shed located on the property. (id:27)
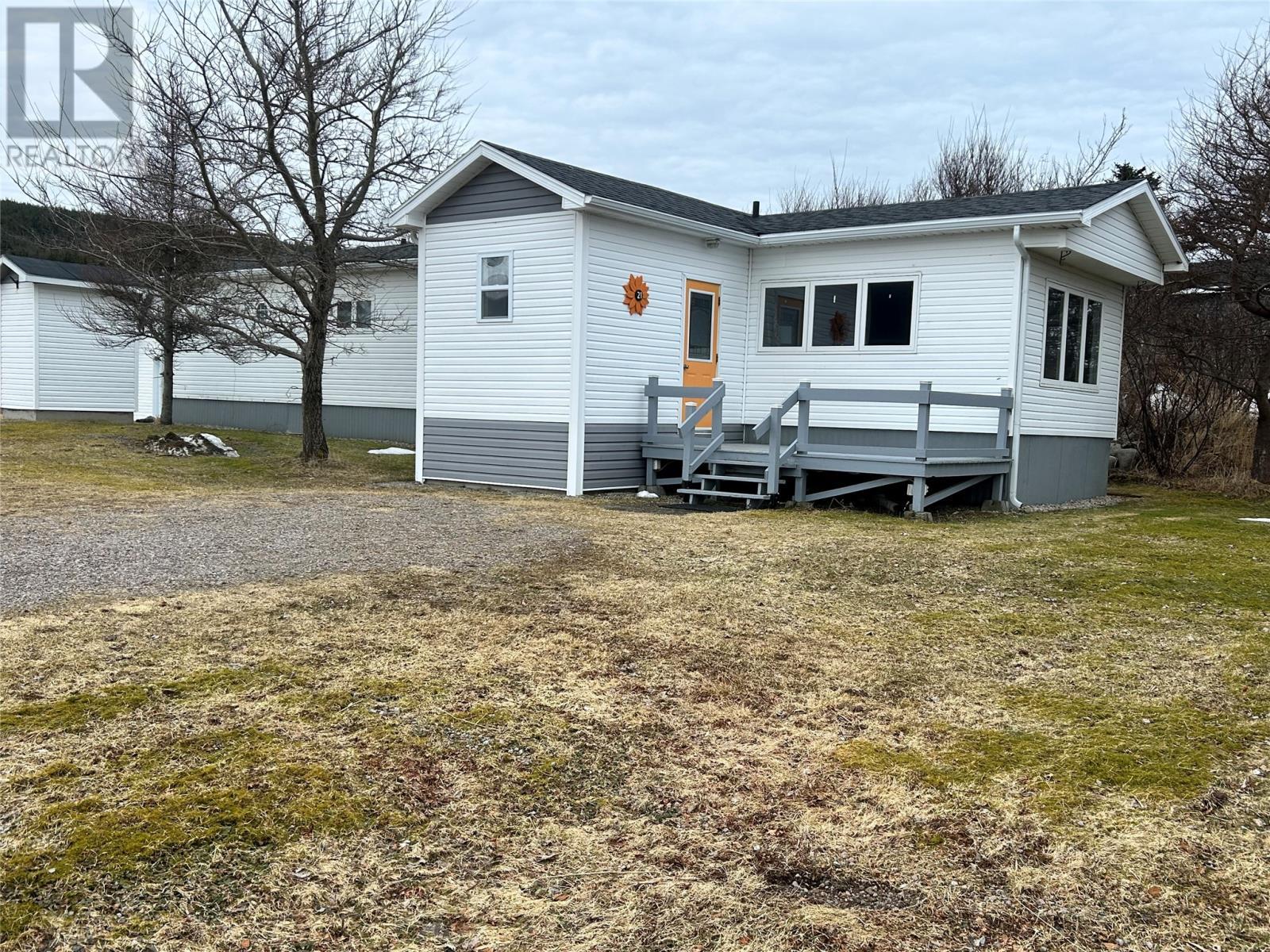
21 Main Road
Cape Ray, Newfoundland & Labrador
Listing # 1283980
$249,900
2 Beds
/ 1 Baths
$249,900
21 Main Road Cape Ray, Newfoundland & Labrador
Listing # 1283980
2 Beds
/ 1 Baths
952 FEETSQ
This three acre lot has endless possibilities. The two bedroom mobile home is in above average condition and very well maintained for its age and consist of living room with large windows providing lots of natural light. The eat in kitchen boast modern cabinets with ample counter space. Rounding out this home are two bedrooms both with spacious closets, a 4 piece bath, convenient laundry closet and a storage room which can easily be used as a home office. On the exterior are two decks, one at the front and one at the rear , perfect for family gatherings and entertaining friends. For the handy man there is a 16 x 24 two storey baby barn and a 30 x 60 garage. This three acre lot has so much potential , subdivide into smaller lots or even to develop as a mini home park. Close and easy access to the TCH and a short distance to the Trans Canada ATV trailway , beaches and Cape Ray lighthouse. (id:7525)

27 Lighthouse Road
Cape Ray, Newfoundland & Labrador
Listing # 1286121
$249,900
3 Beds
/ 2 Baths
$249,900
27 Lighthouse Road Cape Ray, Newfoundland & Labrador
Listing # 1286121
3 Beds
/ 2 Baths
890 FEETSQ
You will feel like you are on vacation 24/7! This home is located in the scenic community of Cape Ray, and sits on a large lot with magnificent views of Cheeseman Park Beach and Atlantic Ocean . Quality construction throughout with cedar vertical siding , 4 x 6 insulated exterior walls, heated and vented crawl space with concrete footings. Central vacuum and propane fireplace, Artisan well and certified septic system are just some of the newer additions. Open concept living, dining and kitchen with hardwood floors with pine ceilings to give it that cozy vacation home feeling. The main feature of this home is the wall of windows not only is there loads of natural light but no matter where you are standing in this home, you get amazing views of the ocean. Master bedroom is on the main level with patio doors leading out an enclosed heated sunroom. 2 bedrooms and a 2 piece bath on the second floor complete this home. New fresh coat of paint on the exterior. This property comes completely furnished and is move in ready. Check out this gem today. (id:27)
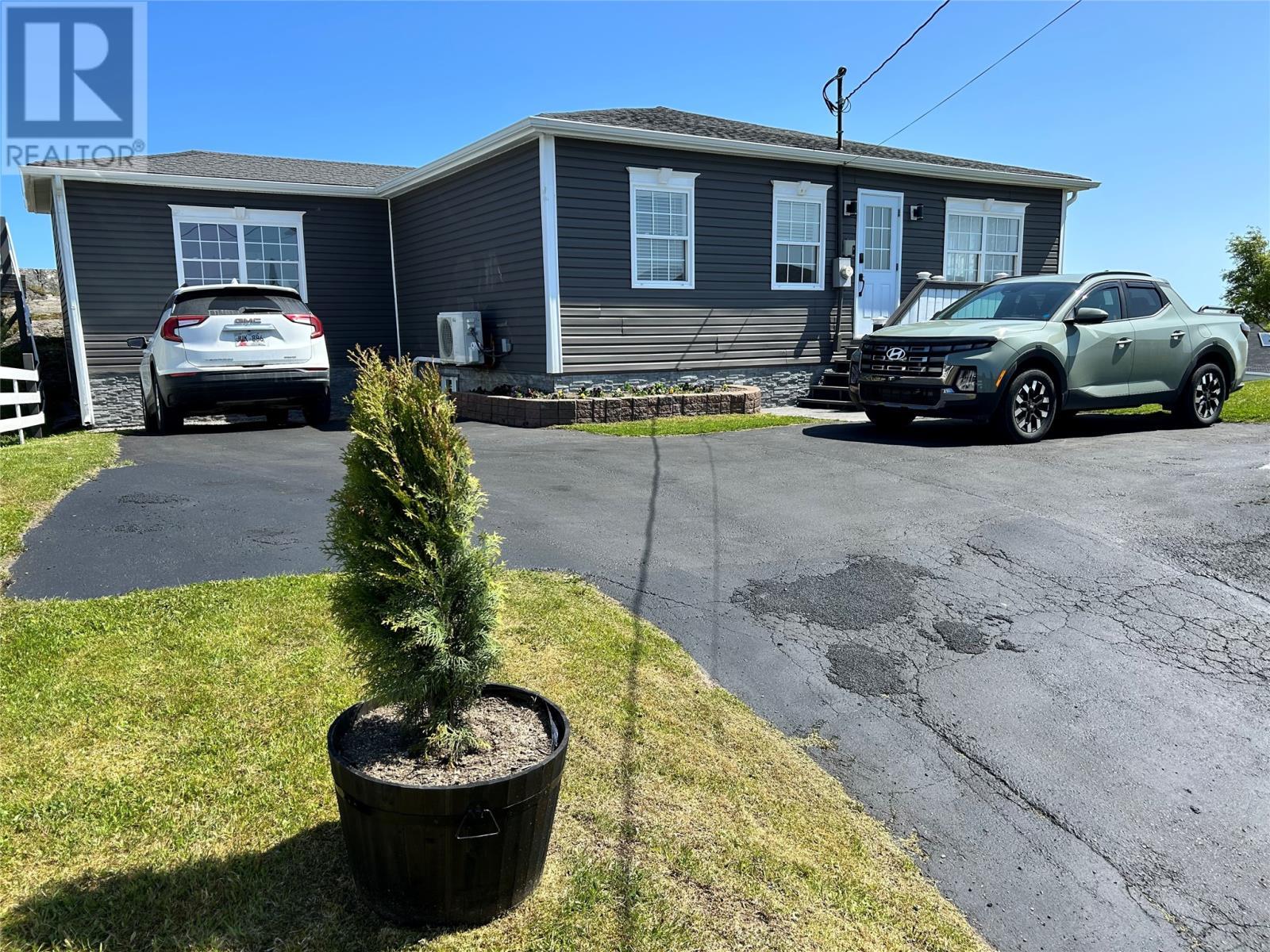
14 Lillington Avenue
Port aux Basques, Newfoundland & Labrador
Listing # 1287144
$249,900
2+1 Beds
/ 2 Baths
$249,900
14 Lillington Avenue Port aux Basques, Newfoundland & Labrador
Listing # 1287144
2+1 Beds
/ 2 Baths
2002 FEETSQ
Well maintained cozy three bedroom two bath home situated on a semi private lot overlooking the Cabot Strait. The home has under gone loads of updates and shows pride of ownership throughout starting with a modern kitchen with a peninsula and plenty of counter space. Open to the kitchen is the formal dining area with a large window and patio door connecting to a private deck both with a wonderful views of the ocean. Just off the dining area is a spacious living room with loads of natural light , a great space to unwind after a long day. Both bedrooms on this level are sizeable and with ample closet space. The four piece bath has a whirlpool tub , free standing shower and granite top vanity. Finishing off this level one will find a laundry room and foyer/porch entrance. The basement level is home to a 13.6 x 22 rec room,an ideal place to unwind or create a man cave. A third bedroom and 3 piece bath and small utility room round out this space. The exterior has a storage shed , paved driveway and raised flower garden. Comes complete with all major appliances. Make an appointment to view today. (id:27)
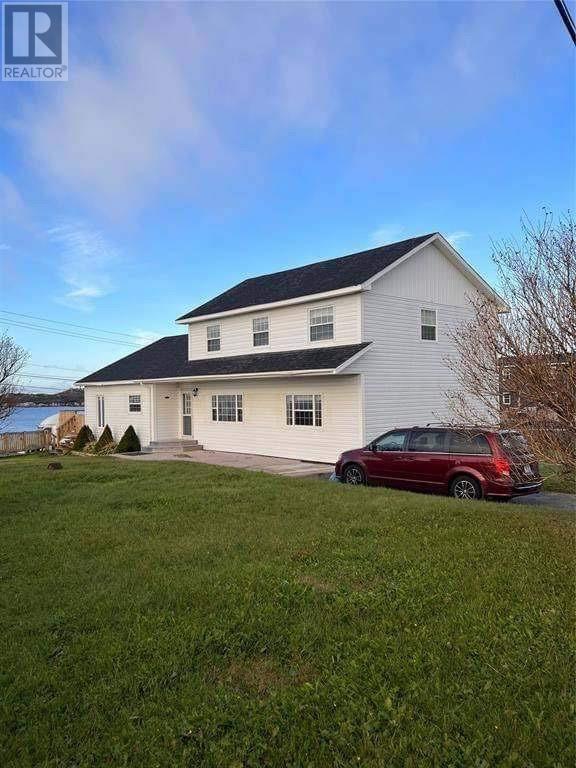
2 REGIONAL Street
PORT AUX BASQUES, Newfoundland & Labrador
Listing # 1287391
$289,900
10 Beds
/ 5 Baths
$289,900
2 REGIONAL Street PORT AUX BASQUES, Newfoundland & Labrador
Listing # 1287391
10 Beds
/ 5 Baths
4032 FEETSQ
Looking for a large home? A location for Bed and Breakfast maybe, or even a seniors care facility? The possibilities are endless with this beautiful property. Over 4000 sq ft of living space. The home features three floors, On the first is a spacious kitchen, dining area, living room, three bedrooms one with 1/2 bath, second bathroom and a large laundry room. The upstairs features three bedrooms, with the master featuring a built-in ensuite, bathroom and a spacious bonus room. The basement area features four bedrooms, kitchen area plus living room, bathroom and a second laundry / storage room. All appliances are included with the sale. Also on the property is a garage measuring 24 x 30. Walking distance to all downtown amenities. The opportunities are endless. Call today to view. (id:27)
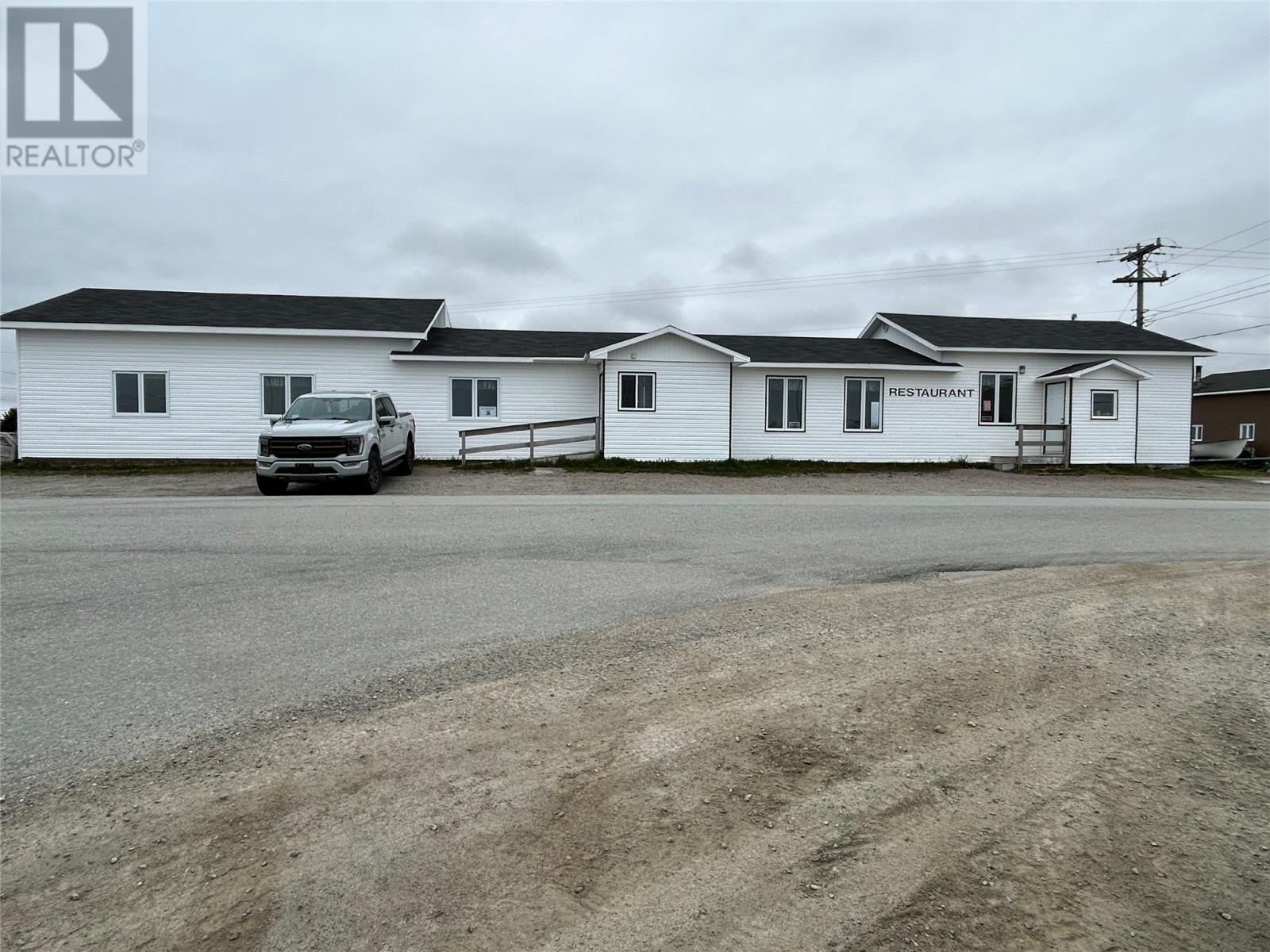
0 MAIN Road
MARGAREE, Newfoundland & Labrador
Listing # 1282887
$350,000
$350,000
0 MAIN Road MARGAREE, Newfoundland & Labrador
Listing # 1282887
3805 FEETSQ
Great opportunity! Unbelievable value! Viable business! The Seashore Restaurant, located in the beautiful community of Margaree, just 10 minutes to Port aux Basques and the Marine Atlantic Ferry has been very well known for many years as a local favorite and, as one of the greatest tourist stops in southwestern Newfoundland! Specializing in a full menu of delicious dishes, including scrumptious seafood delights, this business is being sold as a complete turn key operation. The building has undergone extensive renovations during the past couple of years, including but not limited to , a new kitchen addition in 2019/2020, equipment replaced , upgraded 400 amp electrical service, roofing in 2016 and added washrooms , just to name a few. The restaurant itself can seat 133 guests and is well appointed with décor showing the connection to the land, the sea and the fishing industry, providing a warm and welcoming atmosphere to sit and relax for a wonderful meal with family and friends. So here is your chance to own your very own business, be your own boss and help keep the high ratings that this business has earned. A golden opportunity awaits! (id:27)

13 Midway Road
Port aux Basques, Newfoundland & Labrador
Listing # 1286578
$409,000
4 Beds
/ 3 Baths
$409,000
13 Midway Road Port aux Basques, Newfoundland & Labrador
Listing # 1286578
4 Beds
/ 3 Baths
3132 FEETSQ
Now available this large well maintained family home which is completely move in ready. Centrally located at 13 Midway Road and close to all area amenities and services. The main floor boast over 2100 square feet of living space with the upstairs containing slightly over 1000 square feet. Upon entering the home one is greeted by a large foyer with vaulted ceiling and naturally lite entrance. Connecting from here one can enter the tastefully decorated living room, or family room which is a cozy and warm space to sit and relax after a long day at work, Continuing on there is the formal dining room and large kitchen complete with island. As added bonus this space also contains a mud room, storage room, laundry room, utility closet, guest bedroom, ensuite bath and home office. Moving upstairs there are three bedrooms which includes primary bedroom , with vaulted ceiling, walk in closet and four piece ensuite, a main bath and a cozy loft reading area. From several locations from this property are wonderful panoramic views of the Long Range Mountains and Grand Bay bottom. As a bonus a new 12 x 14 shed has been added to store the the big boy toys. One can sit and relax on the rear private deck, a great spot to entertain family and friends or to unwind. (id:27)
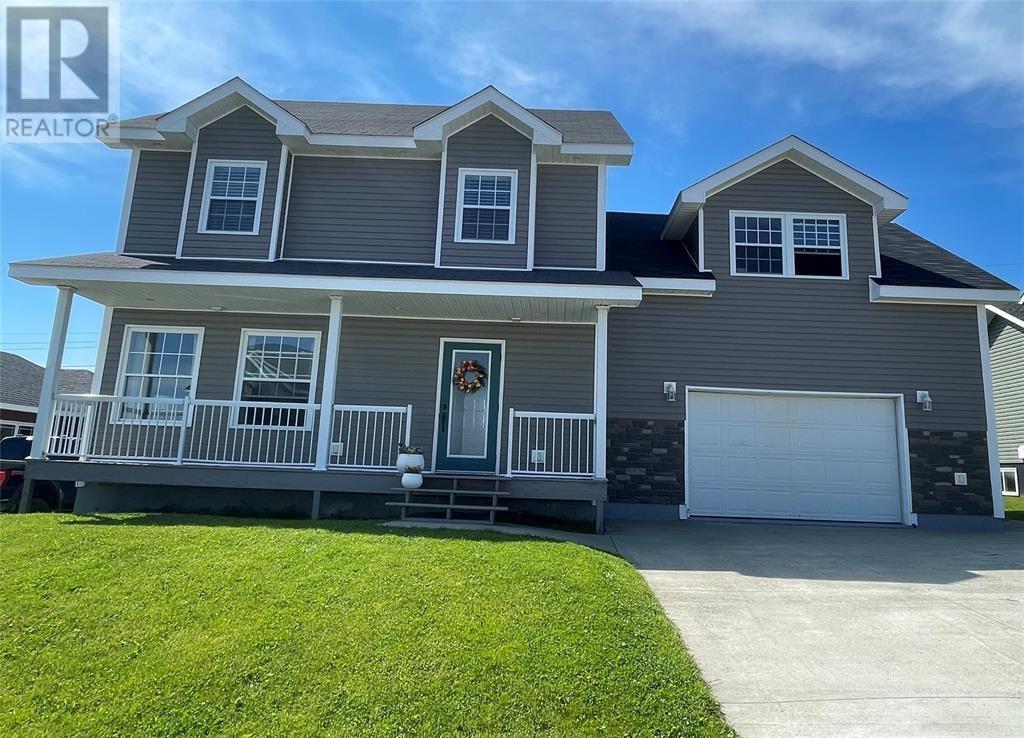
21 Smallwood Drive
Port aux Basques, Newfoundland & Labrador
Listing # 1284091
$449,000
4+1 Beds
/ 4 Baths
$449,000
21 Smallwood Drive Port aux Basques, Newfoundland & Labrador
Listing # 1284091
4+1 Beds
/ 4 Baths
2855 FEETSQ
Presenting 21 Smallwood Drive, Port aux Basques. This property boast 5 bedrooms, 3.5 bath and was constructed in 2012 and designed for a large family in mind. The main level consists of a spacious kitchen with an island, modern cabinetry with tons of counter space and stainless steel appliances, an open concept dining and living room, main foyer and a convenient 'powder room'. The rear entrance mudroom also doubles as second laundry area as well. The attention to detail features decorative crown mouldings, door and window trims , gleaming hardwood floors, hardwood stair case and ceramic tile in all high traffic areas. The large windows and french patio doors off of the dining room provides ample natural lighting and easy access to a huge back patio. Upstairs, you'll find four sizeable bedrooms, a bonus family room that can serve as a home office or children’s playroom and a roughed in laundry space for added convenience of the growing family. The primary bedroom has a spacious walk-in closet and a three-piece ensuite bathroom. The lower basement level offers a separate private entrance, a huge rec room, a three piece bathroom, 5th bedroom, providing potential for an in-law suite or income generating apartment. The large attached garage offers the storage space you may require for larger and seasonal items. Located in a family-oriented subdivision, this property is conveniently close to hiking trails, beaches , atv trails, playgrounds and all area amenities. (id:27)

